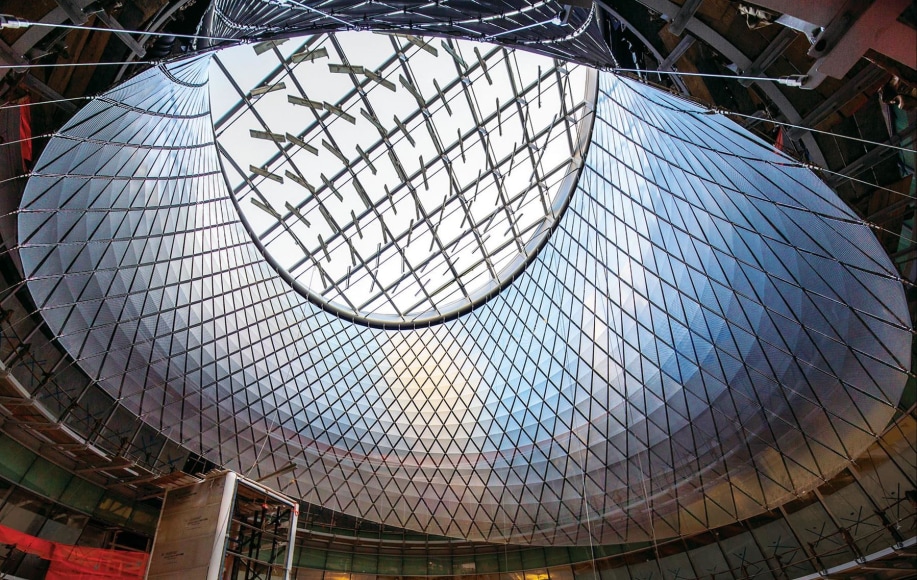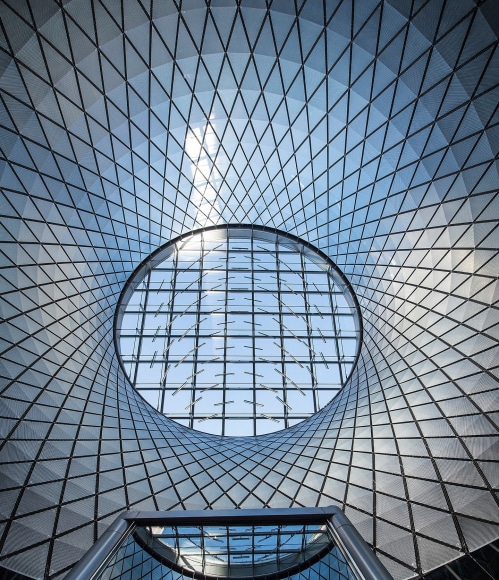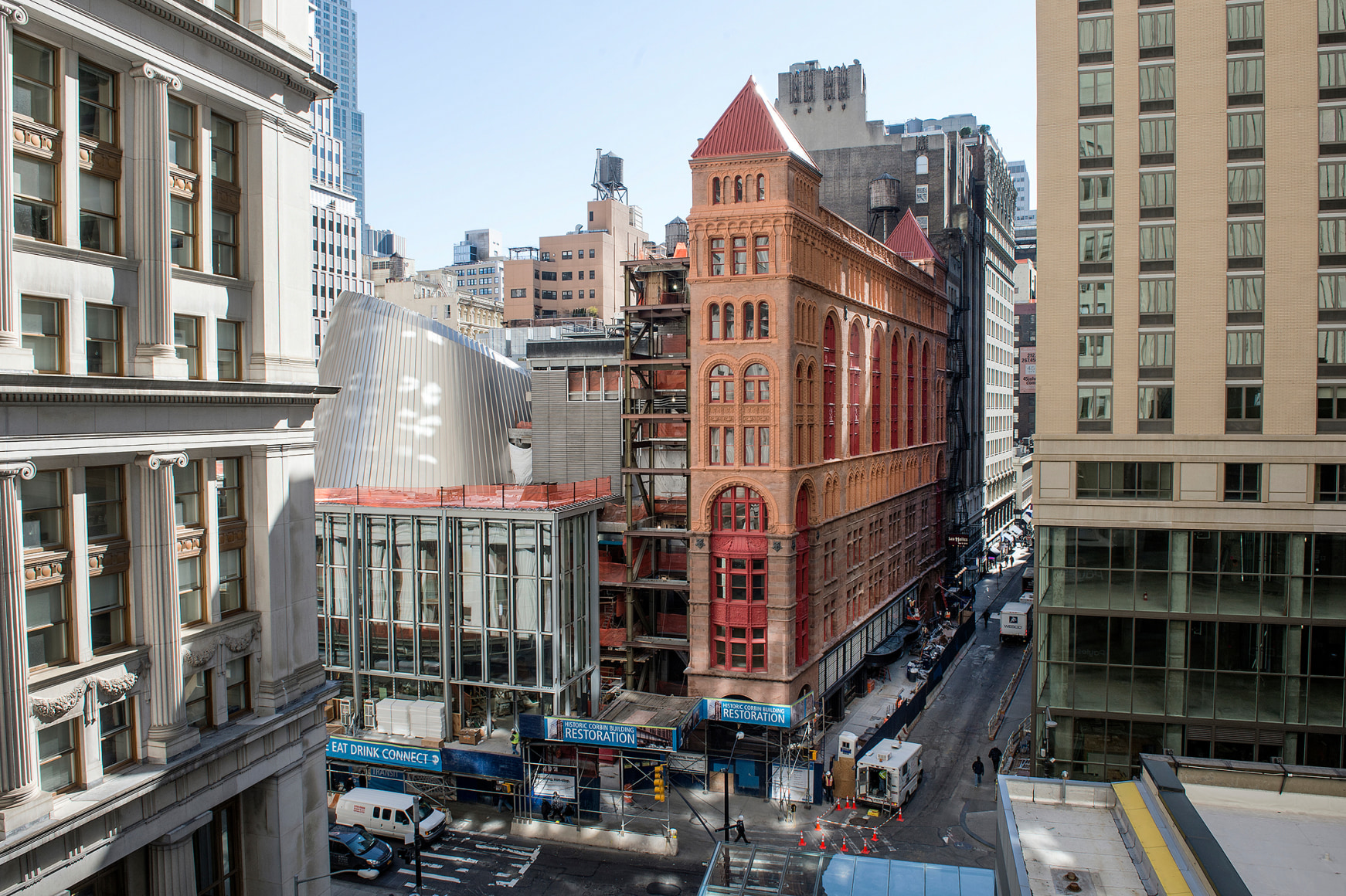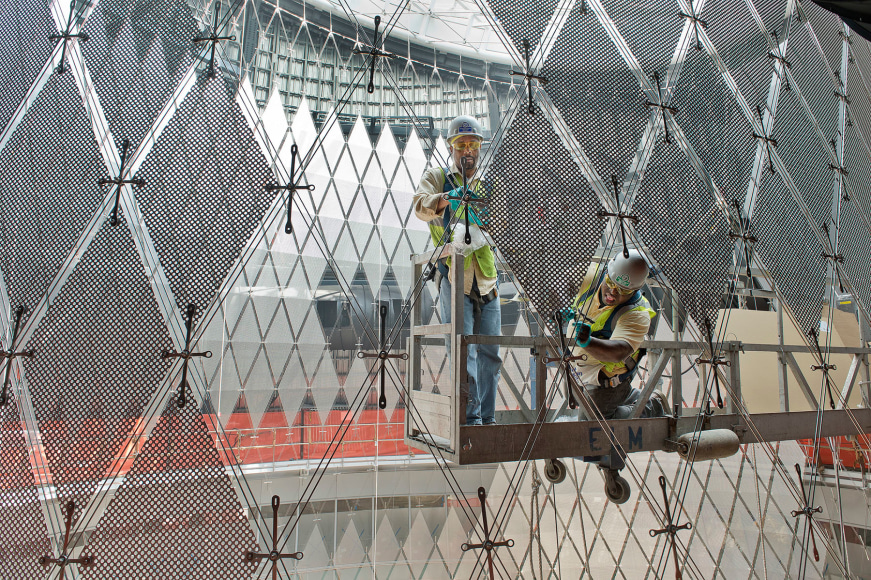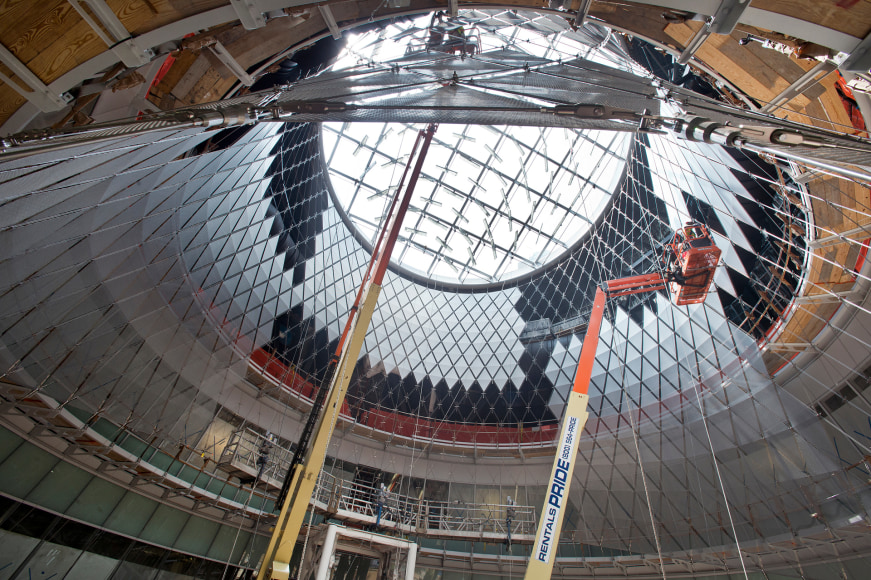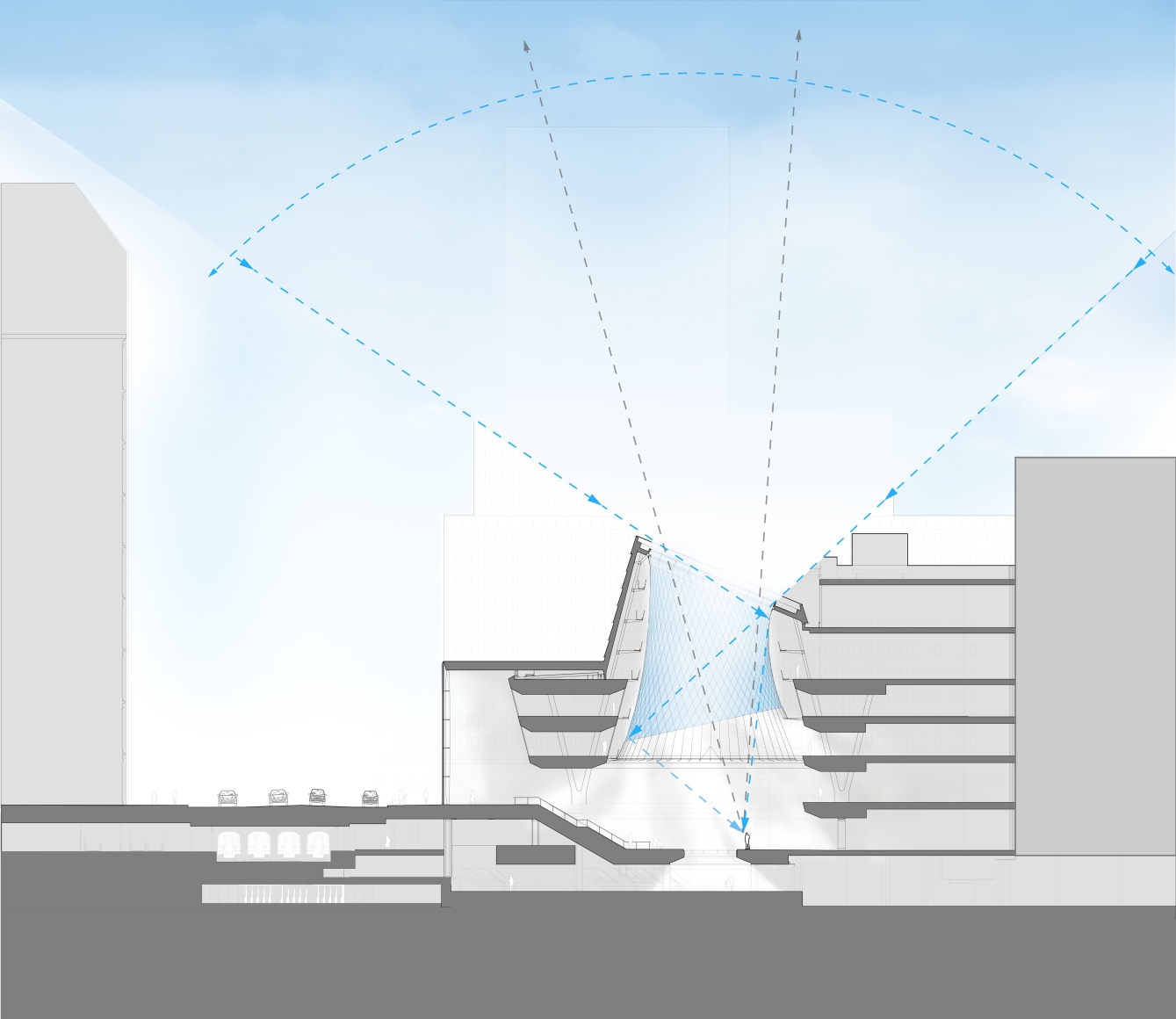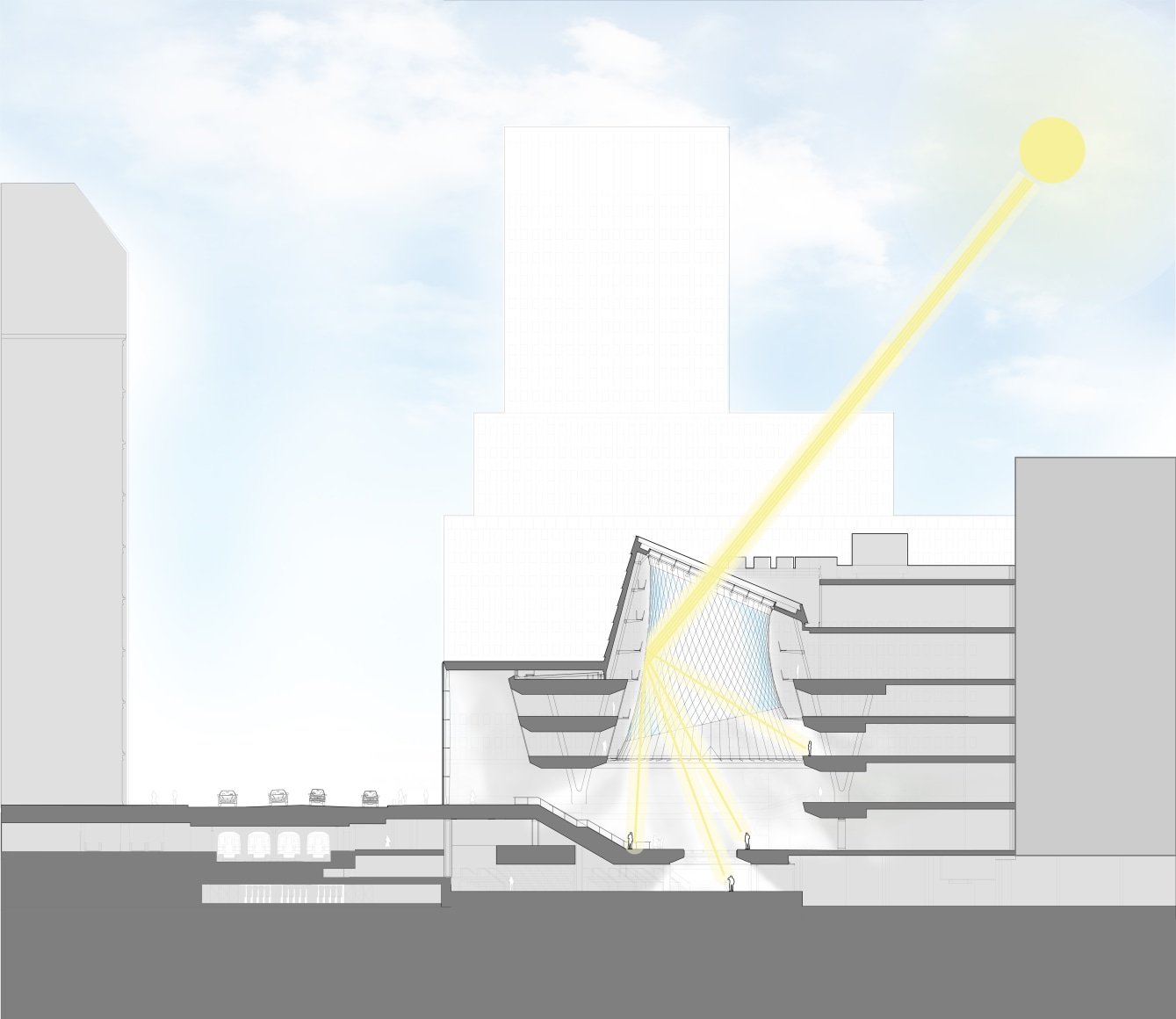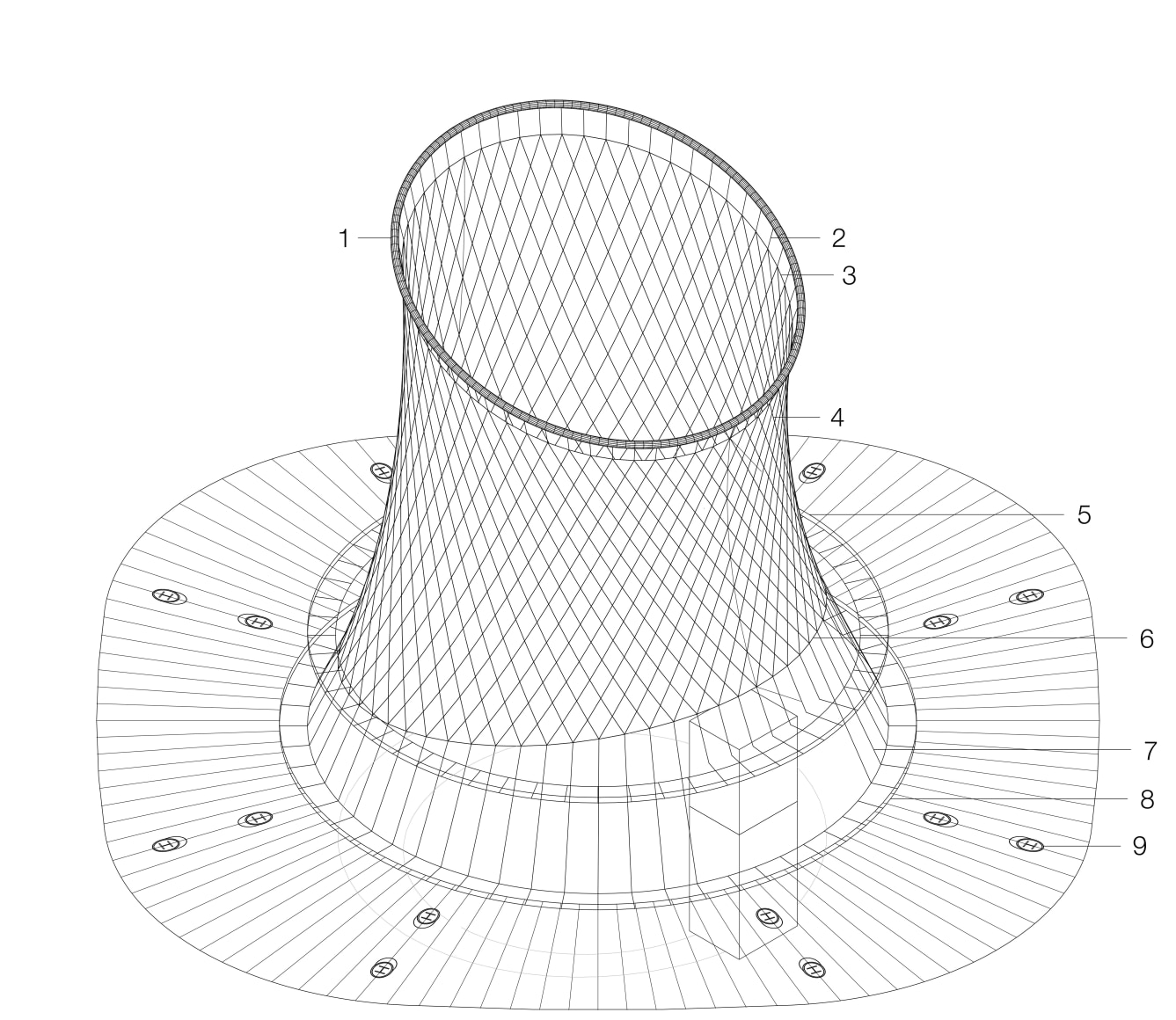The artwork’s form and responsive surfaces fold the image and qualities of Lower Manhattan’s sky down into the core of the building.
SKY REFLECTOR-NET
NEW YORK CITY, USA
2014
BackImages
Video
Description
The artwork’s subtly responsive surfaces transpose an experiential sense of nature within the most urban experience, drawing the eye upward to the ephemeral, diurnal and seasonal rhythms of the sky.
JCDA collaborated with their long-time engineers, Schlaich Bergermann and Partner (SBP) to conceptualize an optical device delicately suspended within the opaque roof cone. The form and refined details of the artwork primarily serves to gather a broader image of the sky and fold it into the spatial experience of the atrium while simultaneously directing daylight down into the Transit Center, concealing the structural framing and mechanical equipment within the cone.
The perforated optical aluminum cladding system reveals the double curved nature of the cable-net. The spatial character of the atrium is softened by the gentle curves and animated by the diffused facetted surface of the artwork, extending the sky image well beyond the skylight and providing a more generous and up-lifting window to the sky above. Day and night the Sky Reflector-Net’s refined levels of reflectivity, diffusion and transparency, allows the sculpture to simultaneously express its form and extend a powerful sense of the sky across its entire surface.
Embedded within the city’s fabric, the Fulton Center’s flow of 300,000 daily users gives the Sky Reflector-Net a defining civic purpose. The integrated artwork creates a temporal connection linking the natural world and urban experience.
The artwork was done in collaboration with Grimshaw Architects and ARUP.
Client: MTA Arts and Design and MTA Capital Construction Company
Architect: Grimshaw
Engineer: ARUP
Cable-Net Structural Concept and Initial Form-finding: Schlaich Bergermann and Partner / James Carpenter Design Associates
Day-lighting analysis: Carpenter Norris Consulting Inc. / Grimshaw Architects / Arup
