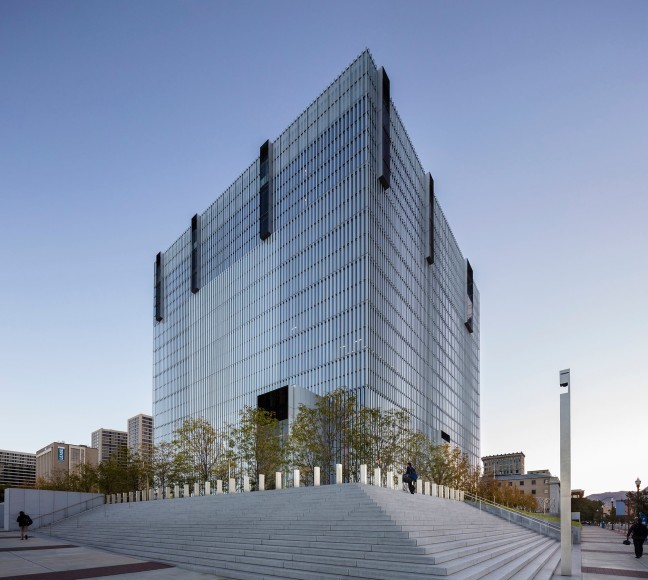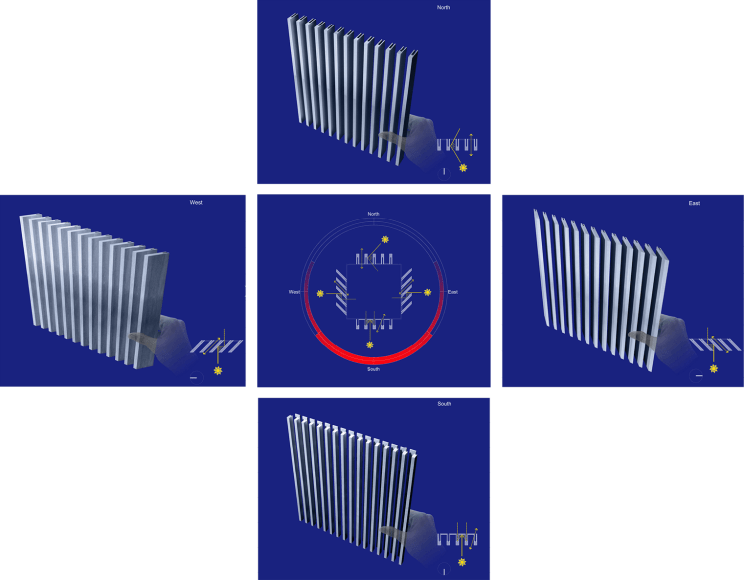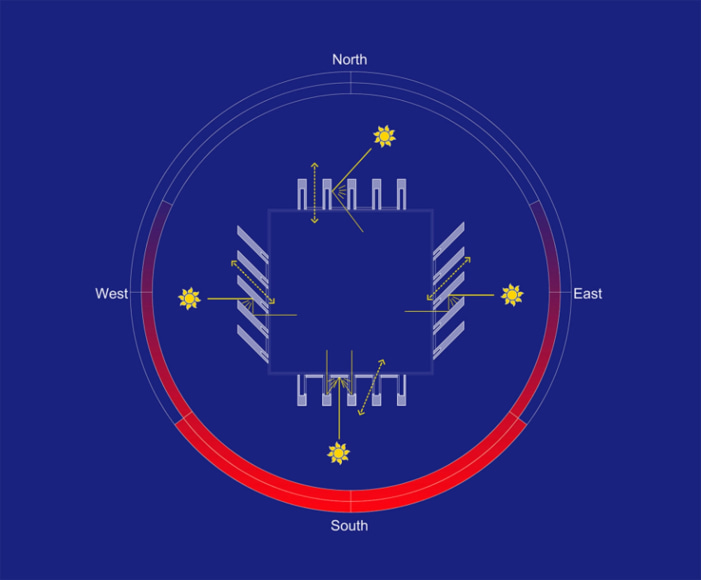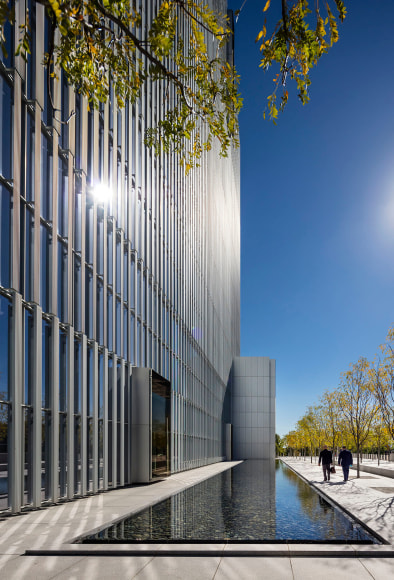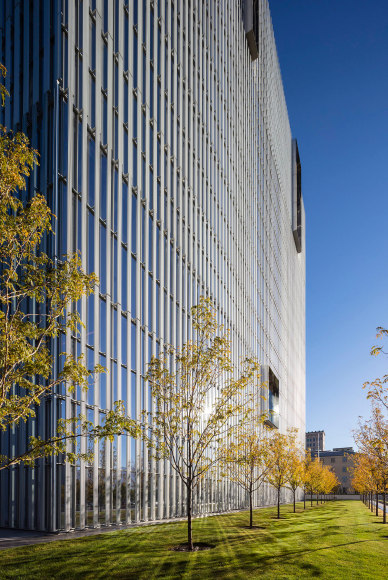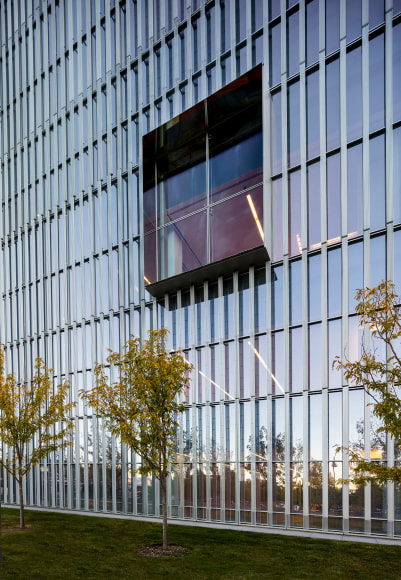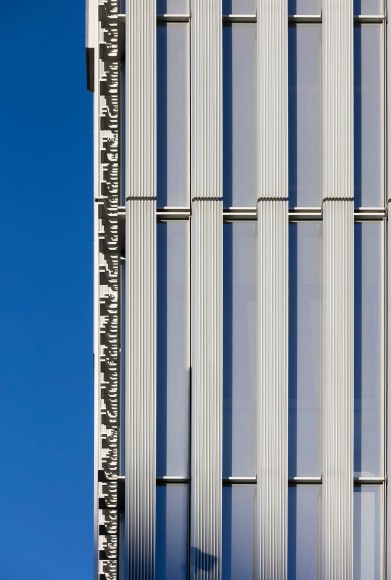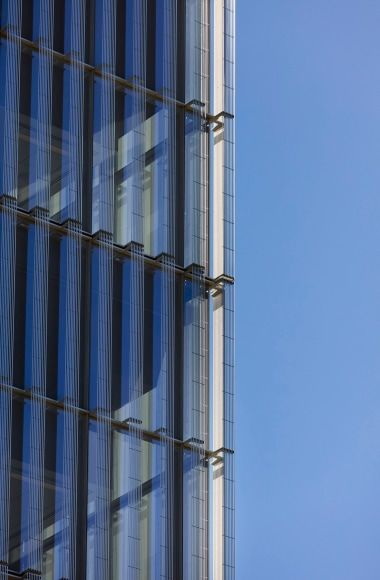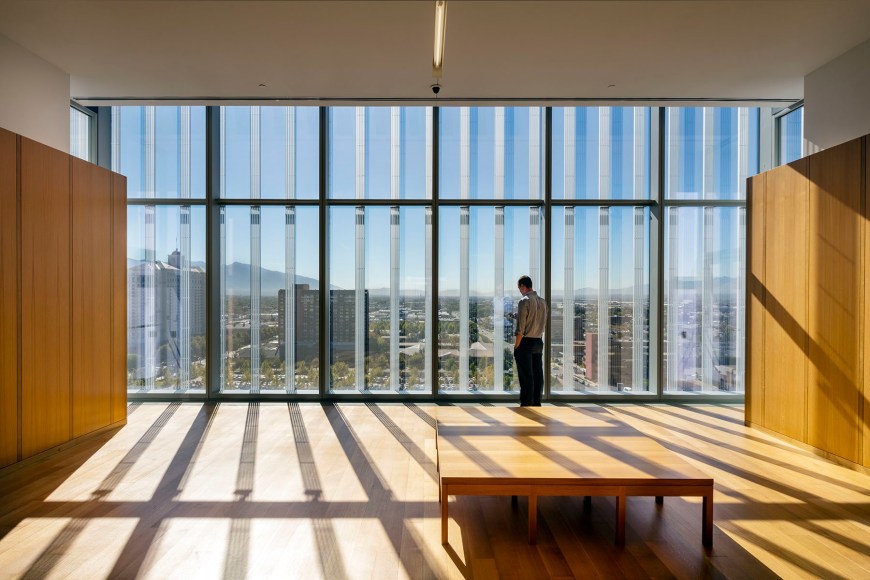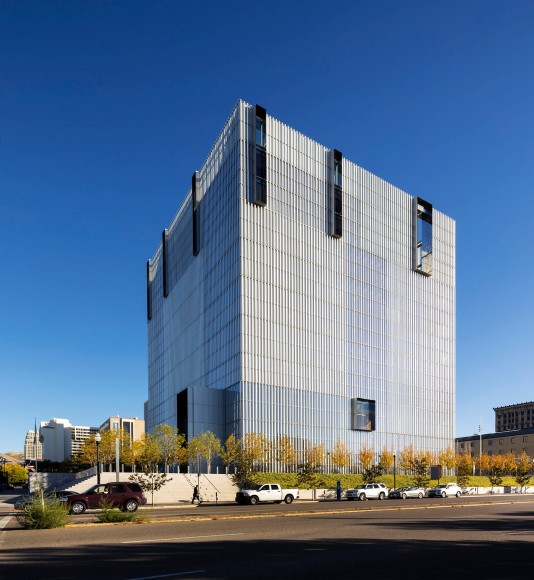The enclosure expands the presence of the sky, simultaneously achieving performance and embodying the relationship between light and justice.
SALT LAKE CITY COURTHOUSE SHADING ENCLOSURE
SALT LAKE CITY, USA
2014
BackImages
Description
James Carpenter Design Associates was engaged by the General Services Administration to assist Thomas Phifer and Partners, by providing design and technical consulting services on the building enclosure of the New Federal Building and United States Courthouse in Salt Lake City, Utah.
In keeping with the simplicity and elegance of the planning and the powerful iconic image of the luminous cubic massing of the design, JCDA worked closely with Thomas Phifer and Partners to design an envelope that maintains the presence of the sky within the city, embodying within its depth a powerful reading of the light and its mutability while maintaining views out and protecting the building from solar gain.
JCDA developed specific shapes and surface treatments for the sunshades which consist of a series of extruded aluminium shapes with selectively milled apertures that respond to the specific solar exposures. These aluminium blades orientation and density and the web’s perforation vary in response to each elevation. Using these profiles as a kit of parts, Thomas Phifer and Partners then designed sunshades of various widths and deployed them across each façade in response to programmatic function. The combination of the sunshades and the glass is developed into a rich tapestry of metal and glass which uses a palette of transparency, reflected light and shadow to embody the Salt Lake City sky.
Architect: Thomas Phifer and Partners
Executive Architect: Naylor Wentworth Lund Architects
