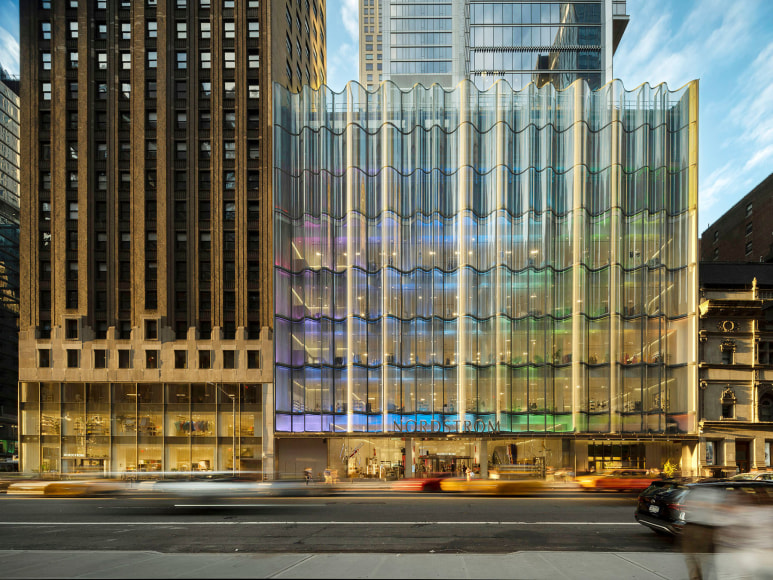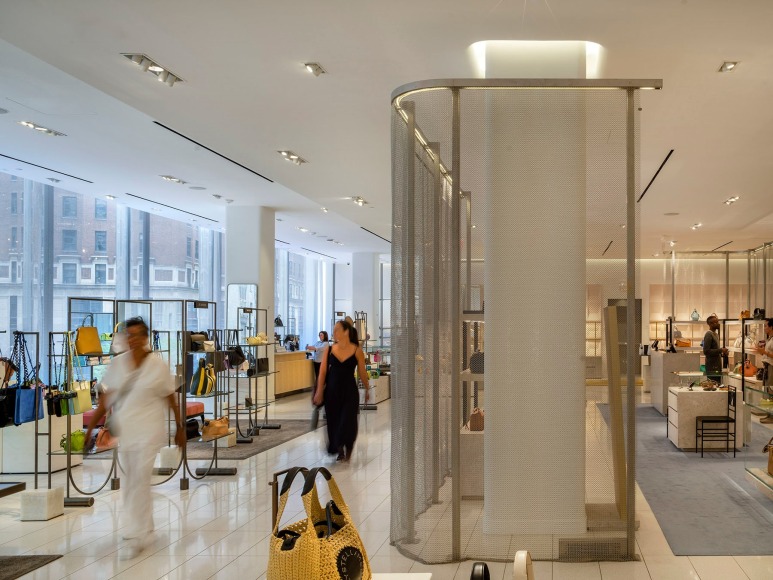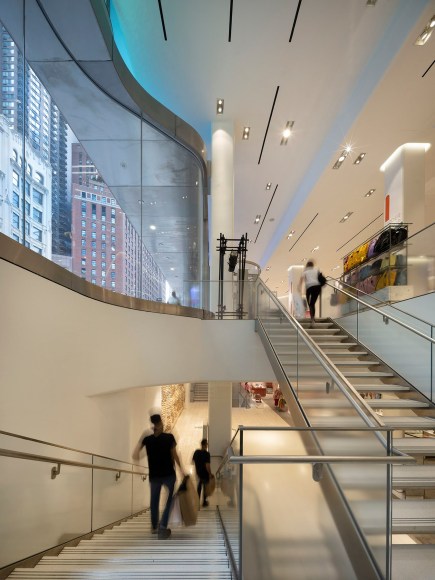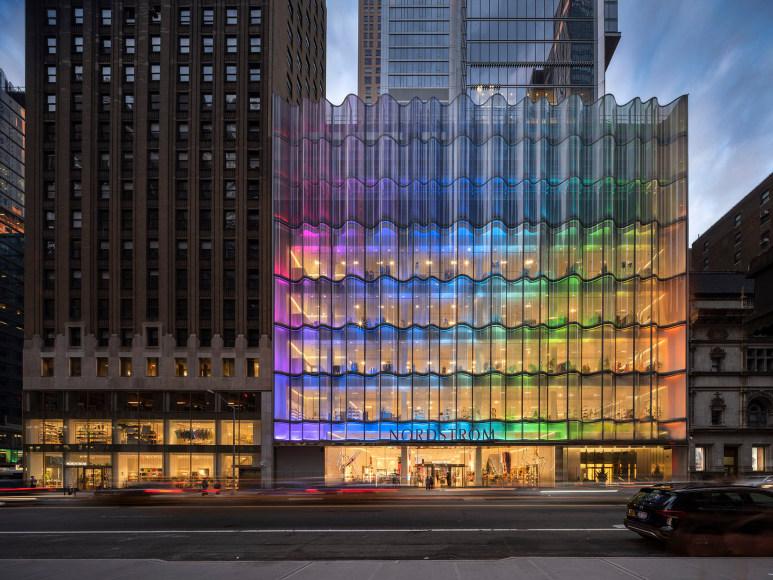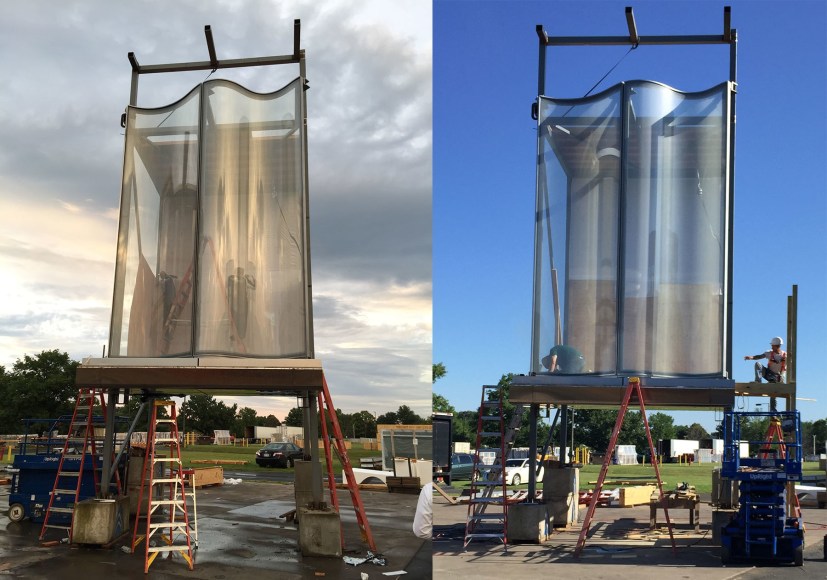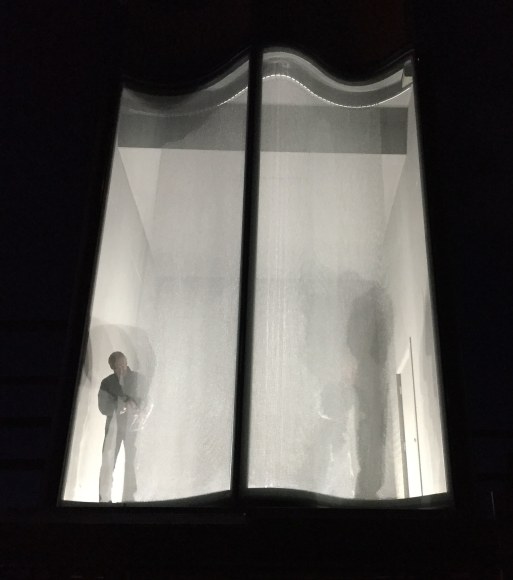JCDA’s work unifies the flagship campus into a cohesive whole by deploying light responsive surfaces from the façade through the public spaces and circulation.
NORDSTROM FLAGSHIP
NEW YORK CITY, USA
2020
BackImages
Description
Nordstrom’s first flagship store is a campus in New York City that occupies a new building spanning 57th and 58th Streets and as well as several existing buildings along Broadway in mid-town Manhattan. JCDA’s unique “Waveforms Façade” contributes a more generous volumetric experience of light within the site’s constrained public realm. The store’s lofted ceilings and entirely glass façade represent the department store’s desire to create a new kind of experience for shoppers. The waveform of the curtain wall serves performance objectives such as allowing for the oversize glass units to span the floor-to-floor plates without the need for vertical mullions, while the volumes allow for a program that merges civic and commercial goals.
The spaces created by the waveforms create a multiplicity of occupiable spaces populated by displays and explored by shoppers, broadcasting this activity as an extension of the street’s activity while unfolding layered views of the sky, inviting pedestrians to envisage the store as a simultaneously accessible and urbane public space. This environmental expression of the façade is carried through the campus across its public spaces and circulation.
Client: Nordstrom
Architect: CallisonRTKL
