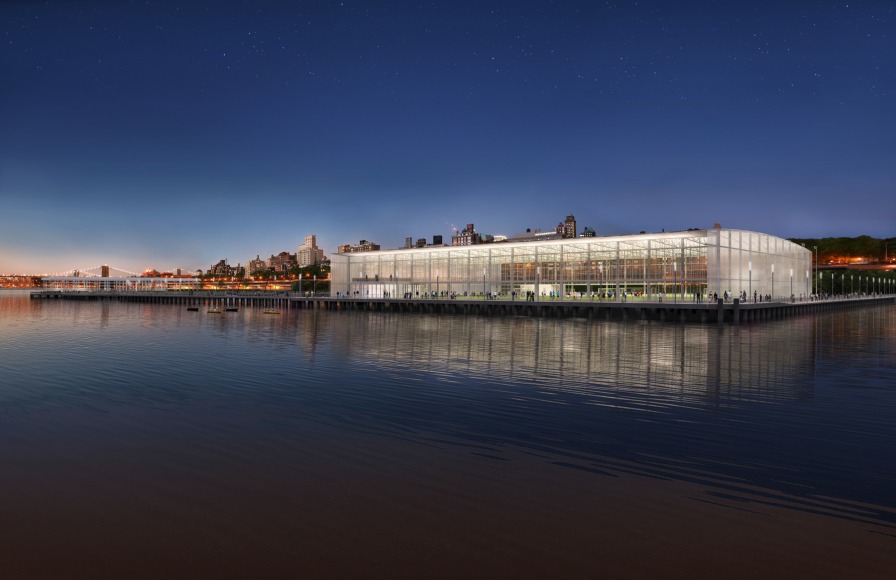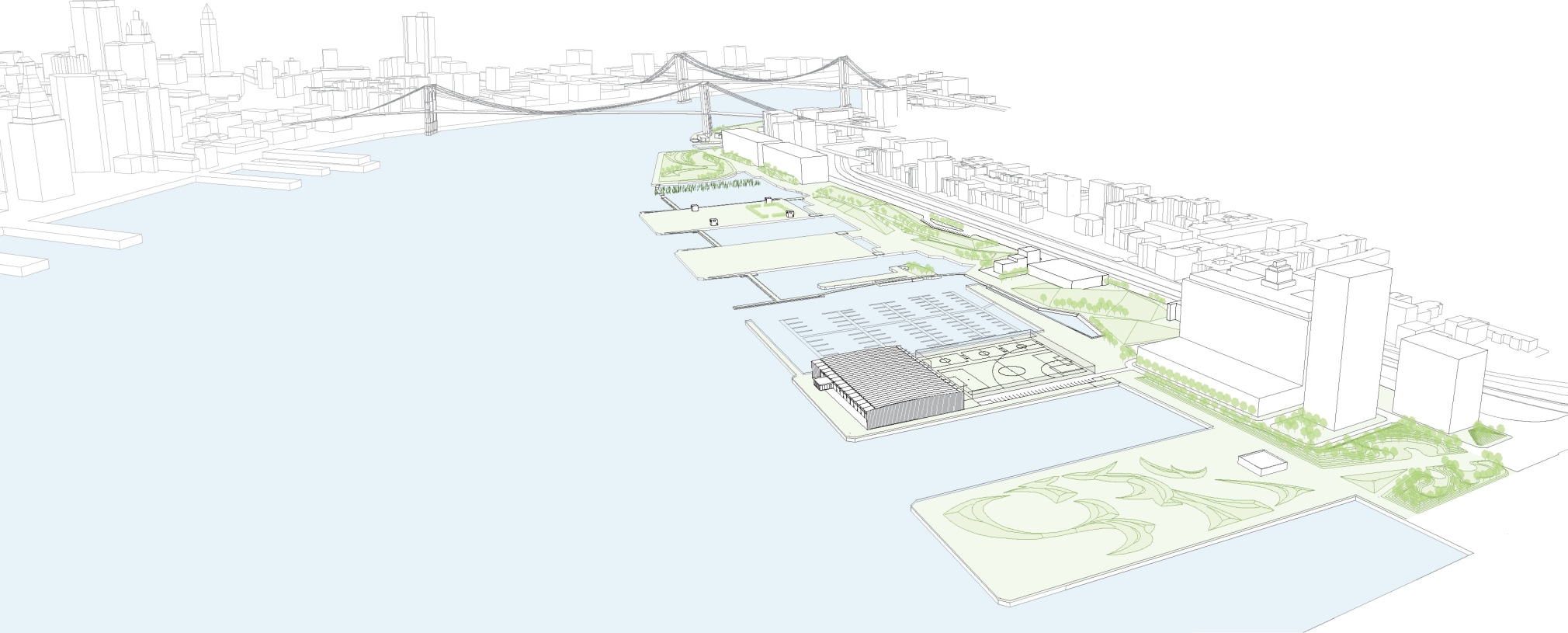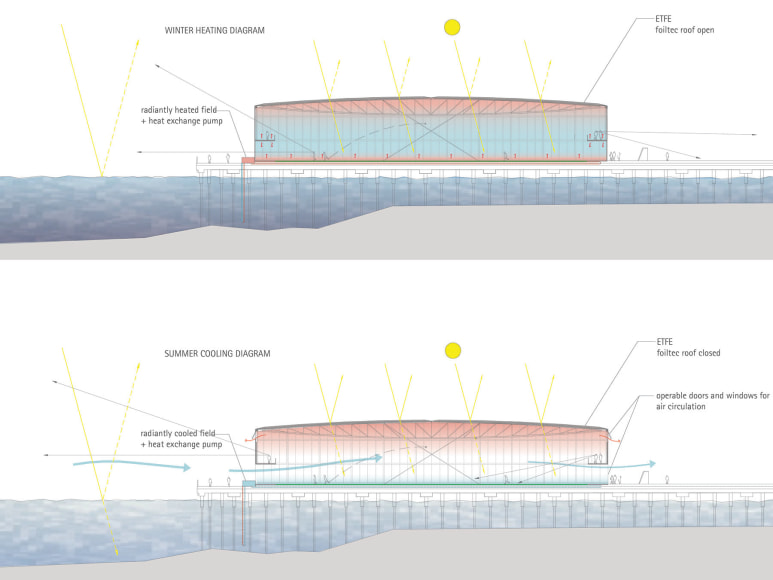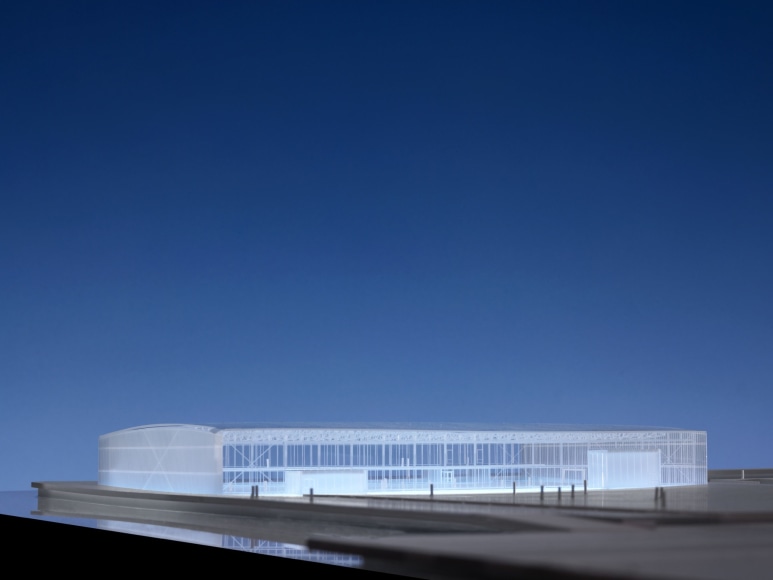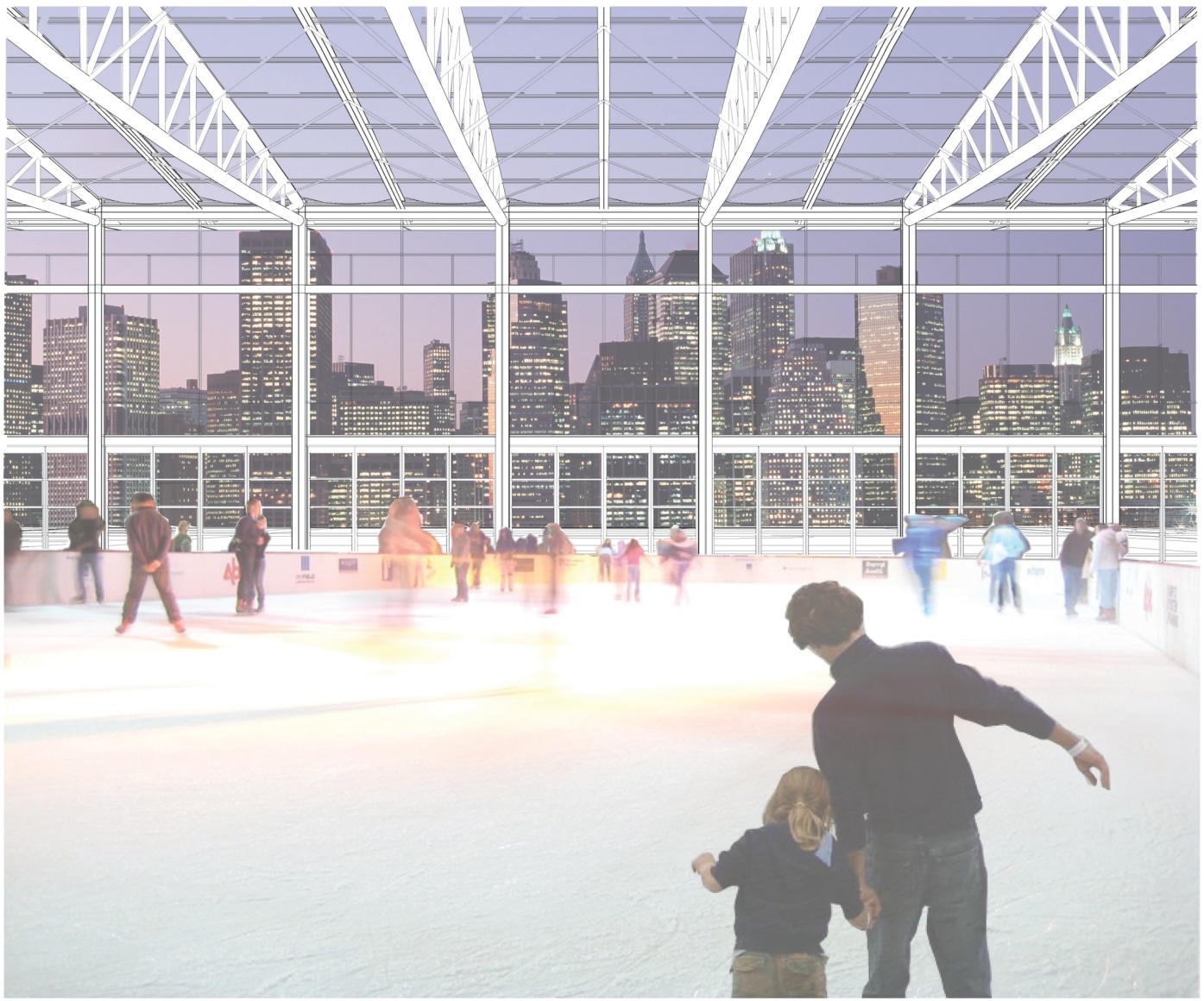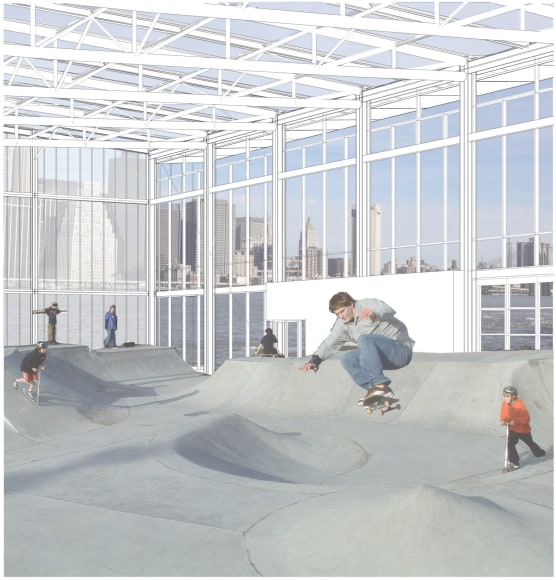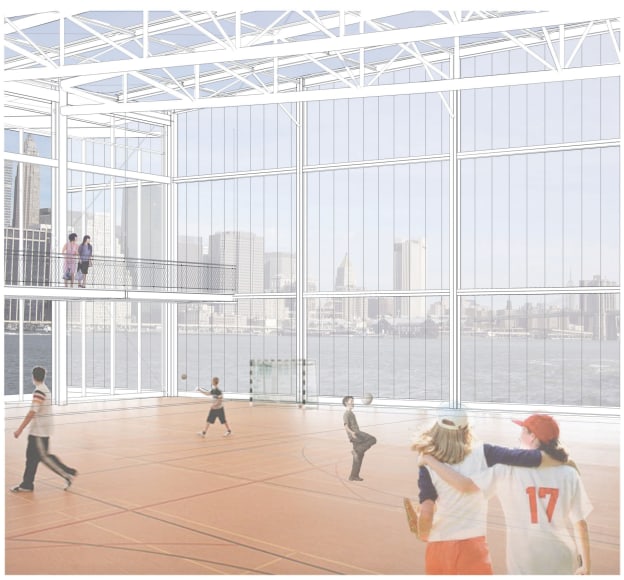Harnessing the environmental opportunities of the site, the lightweight, low cost and intelligent structure becomes a luminous beacon for the local and surrounding communities.
MULTI-USE RECREATION PAVILION
BROOKLYN, USA
2008
BackImages
Description
The Pier 5, Multi-Use Recreation Building, is a year-round landmark structure. This low cost and intelligent building measures approximately 220’ x 350’ x 40’. The simple cubic volume accommodates sports activities and a variety of community functions on a year-round basis.
Using the river water, the structure is semi-conditioned and naturally ventilated, acting as an open-air facility during the spring, summer and fall, and an ‘outdoor room’ during the winter, providing a temperate environment for recreation. Large operable doors open along the east and west walls, reinforcing the connection between the building and the harbor and allowing breezes from the water to cool the space during warmer months.
The visually delicate structure is designed to withstand external natural forces without adding additional pile supports to the pier, while the enclosing skin has been specifically designed to optimize and control solar conditions and prevailing winds while framing dramatic views of the harbor and Lower Manhattan.
The horizontal steel roof trusses span 220’ with a 10’ depth at the mid-span, maintaining an extremely slender profile in elevation in order to maximize clearance. The west and east walls are highly transparent insulated glass units that allow extraordinary views into and out of the building’s envelope, and the north and south walls are translucent planes that glow with diffused light in the interior during the day and on the exterior at night.
This simplicity of the building form is complimented by the flexibility of its program and the dynamic nature of its enclosing skin.
Client: Brooklyn Bridge Park Conservancy / Empire State Development
Landscape Architect: Michael Van Valkenburgh Associates
Engineer: Schlaich Bergeramann und Partner
Mechanical Engineer: Transsolar
