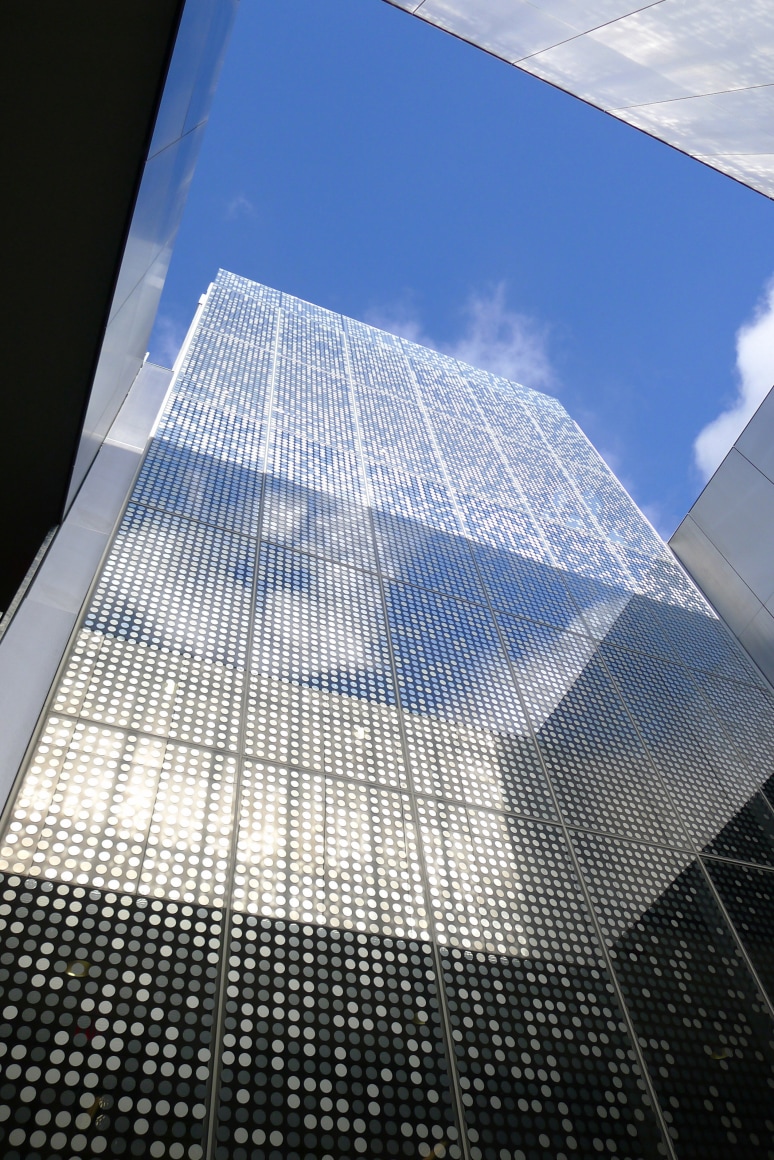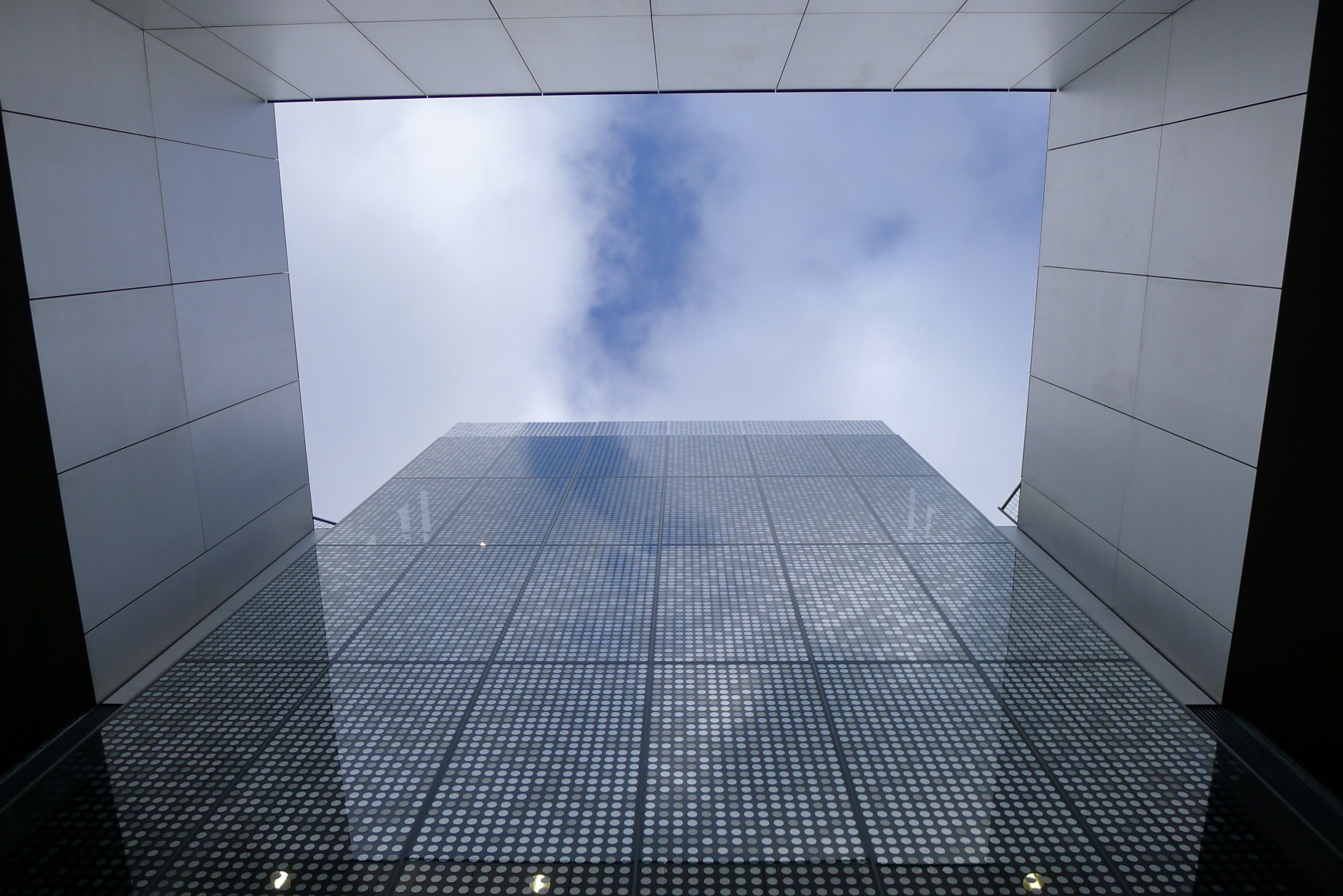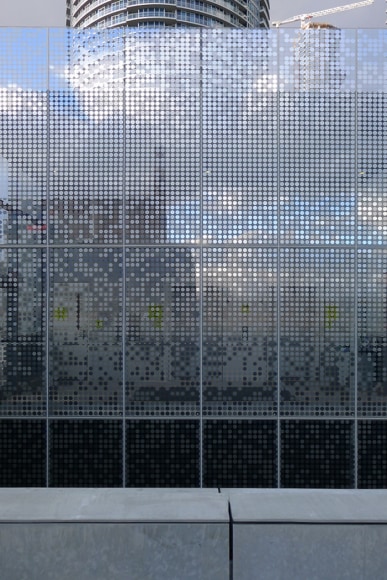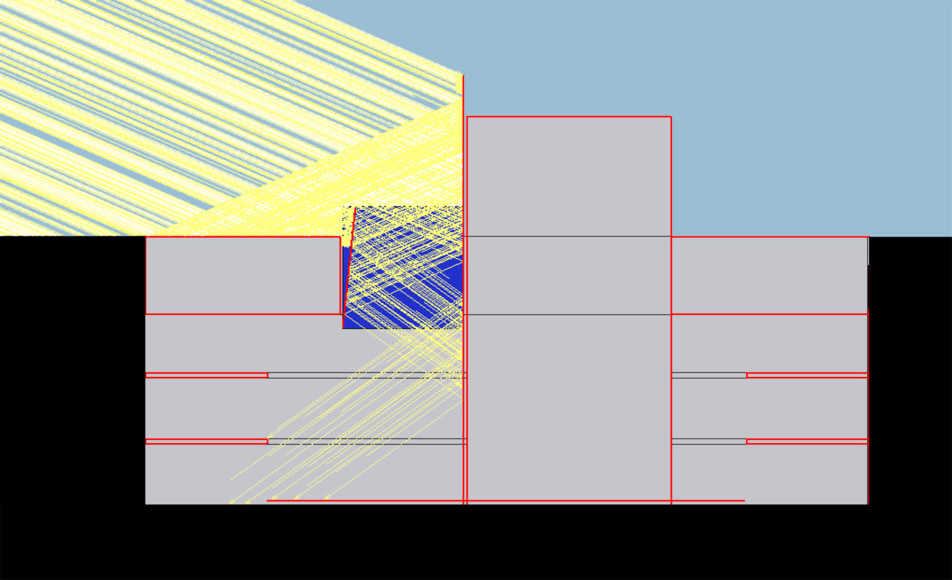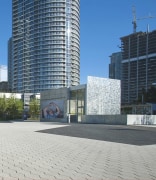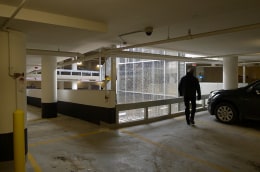A cinematic embodiment of the sky is integrated into the structure’s vertical circulation.
LIGHT CASCADE
TORONTO, CANADA
2012
BackImages
Video
Description
The artwork was created as an integral component of the design of Harbourfront Centre’s York Quay Parking Garage opened in 2012. The central open core of the building was created to bring ventilation and natural light to the three underground levels of the garage, while intuitively marking access to the below ground parking.
Light Cascade encompasses all aspects of the design of the lightwell and incorporates several elements which redirect sunlight to the three levels during the day, including a three-story glass light redirection wall, meshwalls, and guardrails. At night, the lighting emanating up the core from its base serves as a welcoming beacon of light at ground level at the center of Ontario Square.
Client: Harbourfront Centre / Government of Ontario
Landscape Architect: Michael Van Valkenburgh Associates

