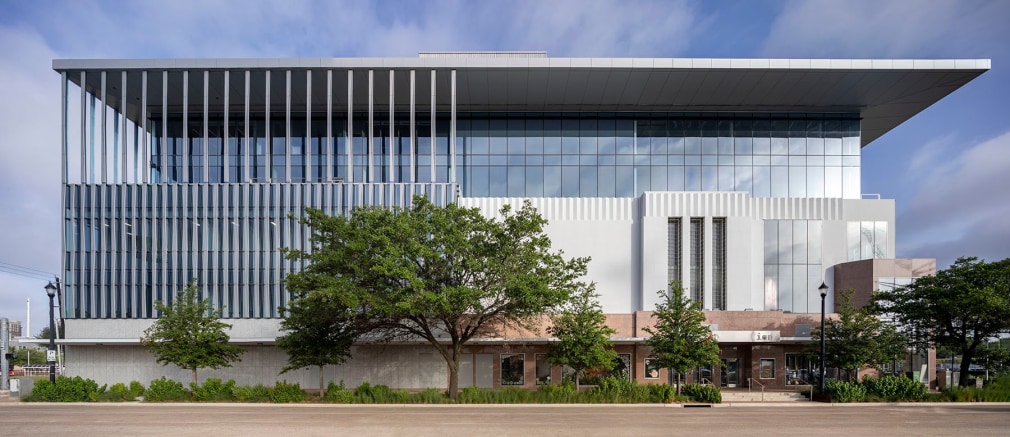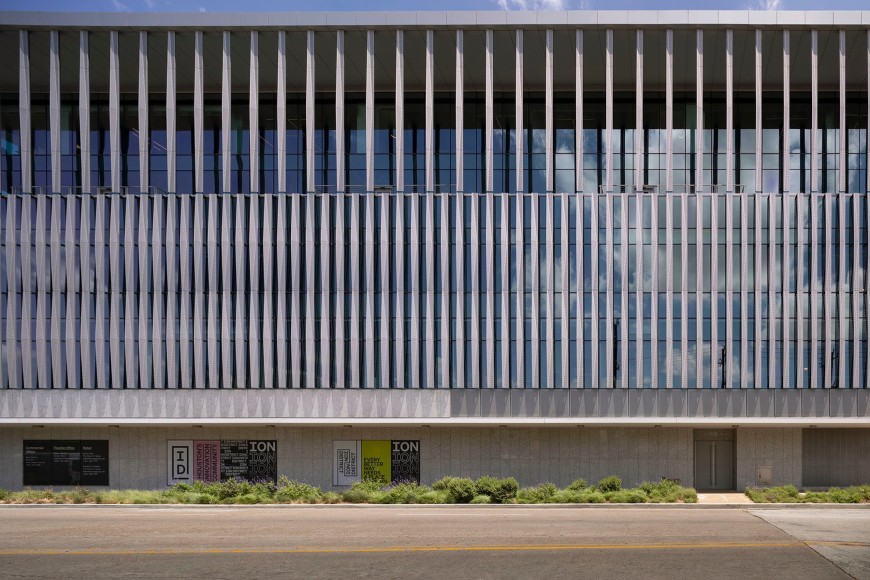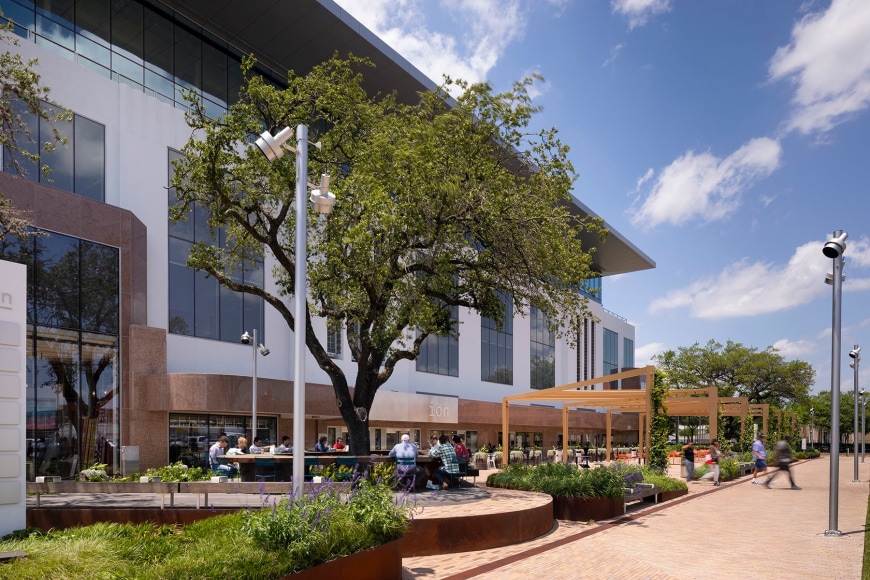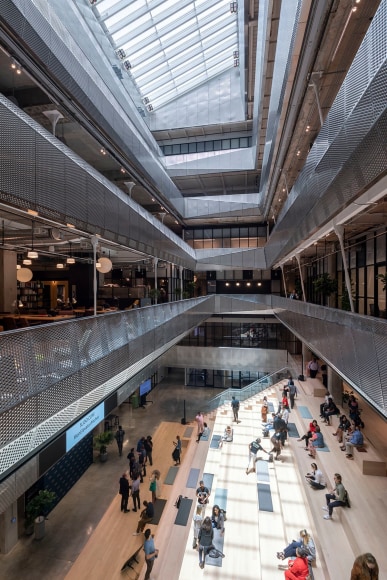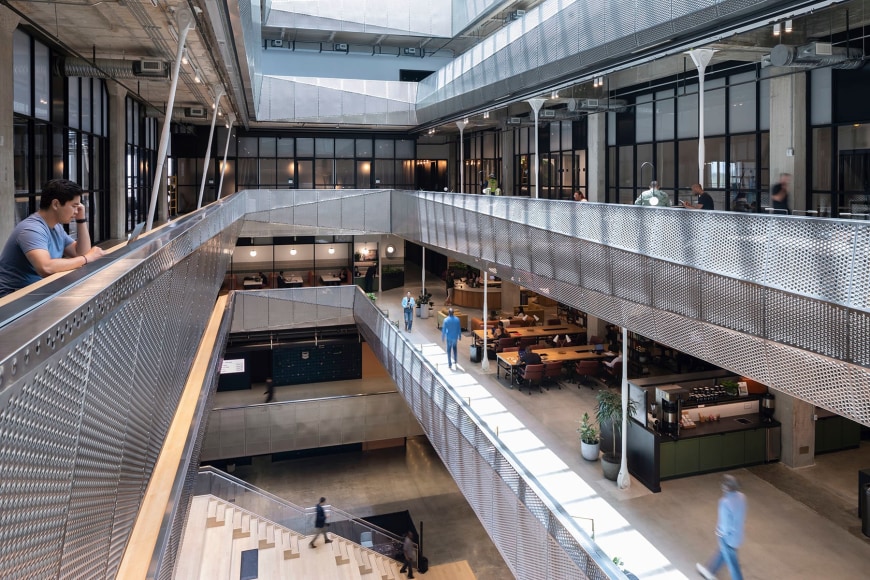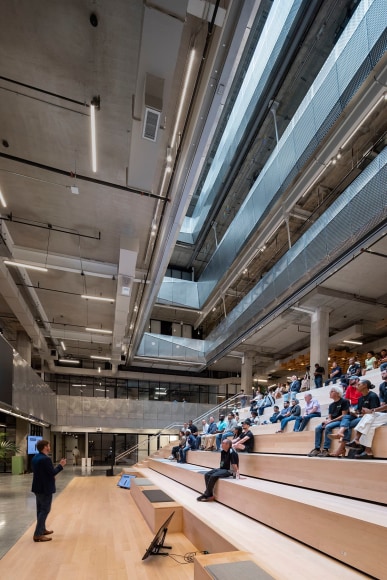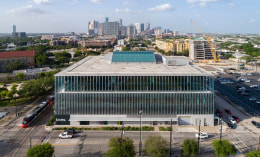Light is the catalyst for this adaptive reuse, with an opened building core drawing daylight down from a new roof structure into the deepest part of the building, and strategically revealed portions of the building connecting it with the surrounding community.
ION
HOUSTON, USA
2021
BackImages
Video
Description
The Ion is located midway between two Houston districts with the historic façade facing the downtown district to the north and the new façade addressing the cultural museum district to the south.
The Ion’s envelope preserves the historic and iconic northern frontage while the new façade design is concentrated on Wheeler Avenue where the service infrastructure had been clustered. Facing south toward the museum district, the design mediates the building’s new outward-looking function and new massing which expands the the building's prime leasable area by 40%. Gleaning characteristics of the crenelated folds of the historic façade into a field of folded perforated stainless-steel shading panels, this façade is reframed by JCDA with a contemporary and complementary identity, announcing the innovation within the building and through the district.
JCDA, tasked with conceiving the new façade and interior light-volume, chose to articulate the idea of human interaction as driver of innovation. The design aims to reveal the building’s renewed civic role, from cutting edge retail in 1939 to today’s innovation hub leading Houston’s innovation district.
Project Team: SHoP Architects, James Corner Field Operations, Gensler
