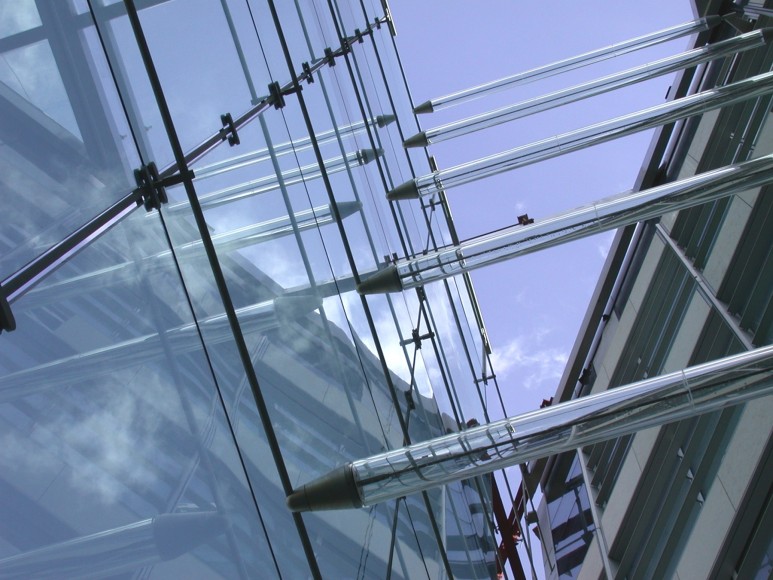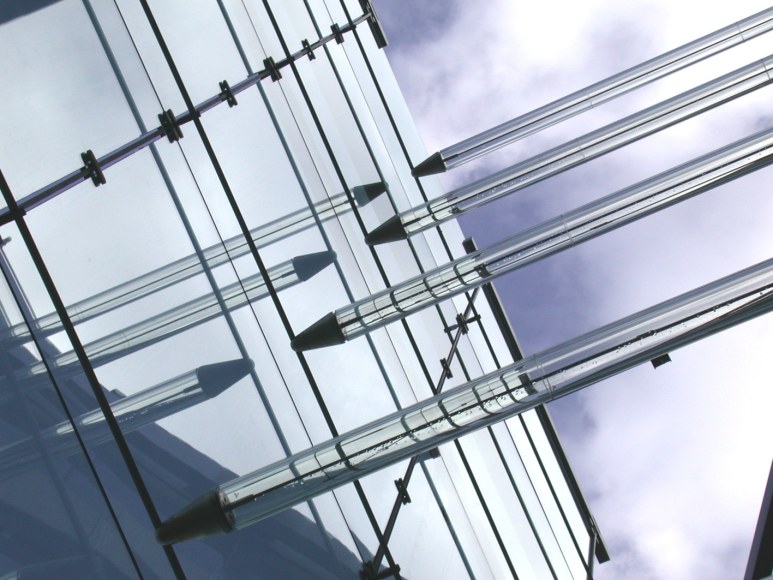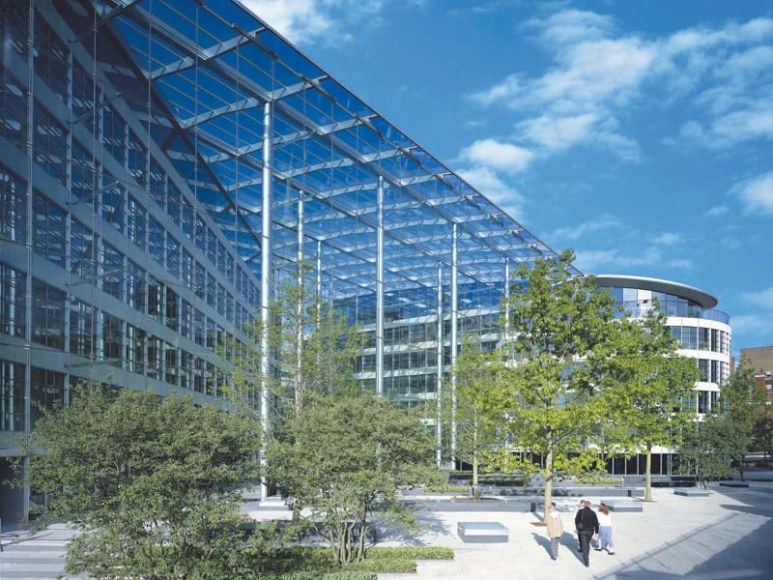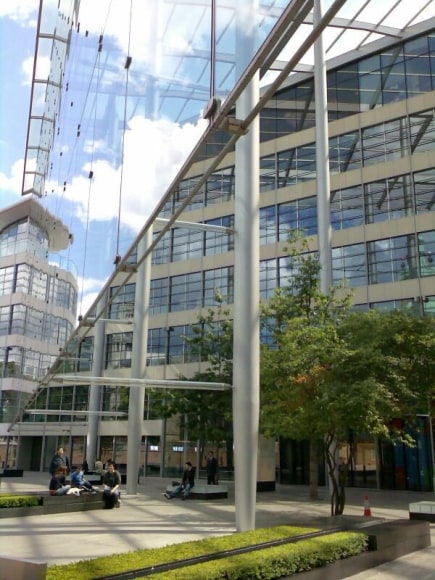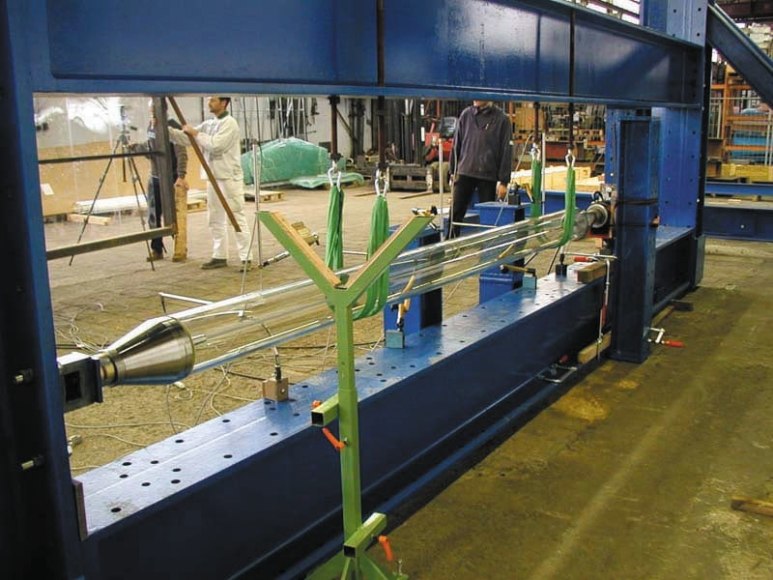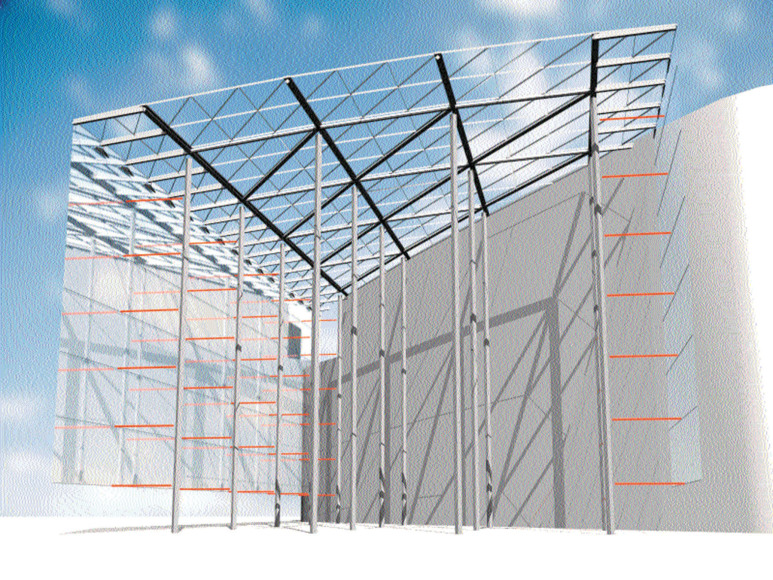The structural system is so attenuated that the glass itself becomes a diaphanous membrane.
GLASS TUBE FIELD
LONDON, UK
2003
BackImages
Description
The architects designed a public space between two new buildings adjacent to the Tower of London. The extremely delicate facade structure of this suspended curtain wall allowed us to play with the characteristics of light as a defining element of the space.
Using colorless semi-reflective coatings on one inner surface of the laminated glass it is possible to not only reflect light into the shaded areas of the atrium, but also to play with the superimposition of reflected and transmitted images seen in or through, the glass surface. The suspended semi-reflective plane hovers above the threshold of the public space.
A field of glass tubes separates the suspended semi-reflective plane from the structural columns that support it. Providing the necessary lateral resistance, each glass tube features a post-tensioned stainless-steel rod running through the center. The great strength of glass in compression combined with its visual delicacy and optics, animates the enclosure’s volumetric presence.
Client: Tishman Speyer Realty, UK
Architect: Foster + PartnersEngineer: ARUP Façade Engineering, London, UK
