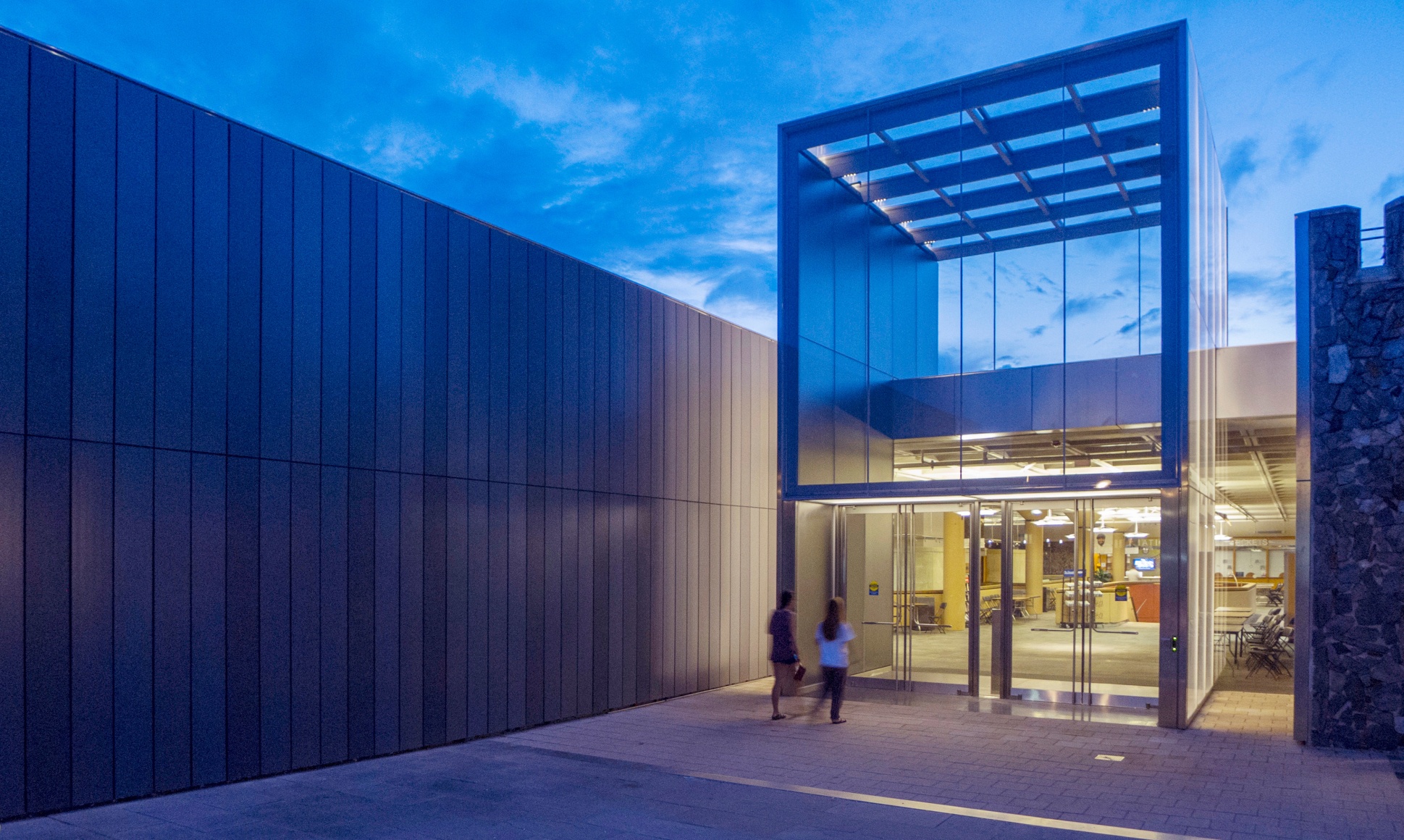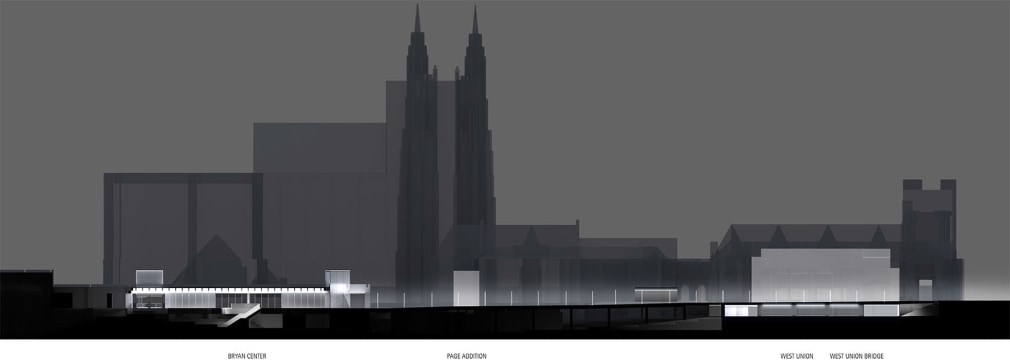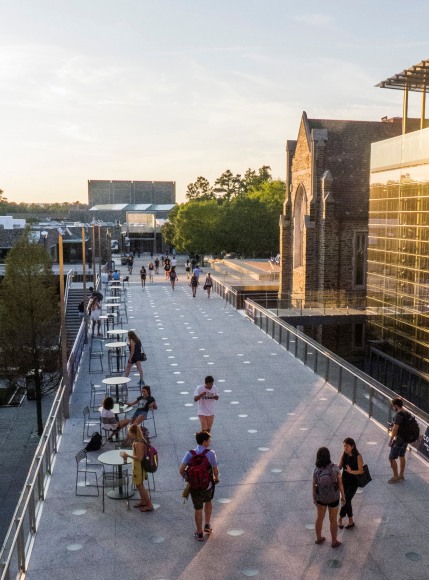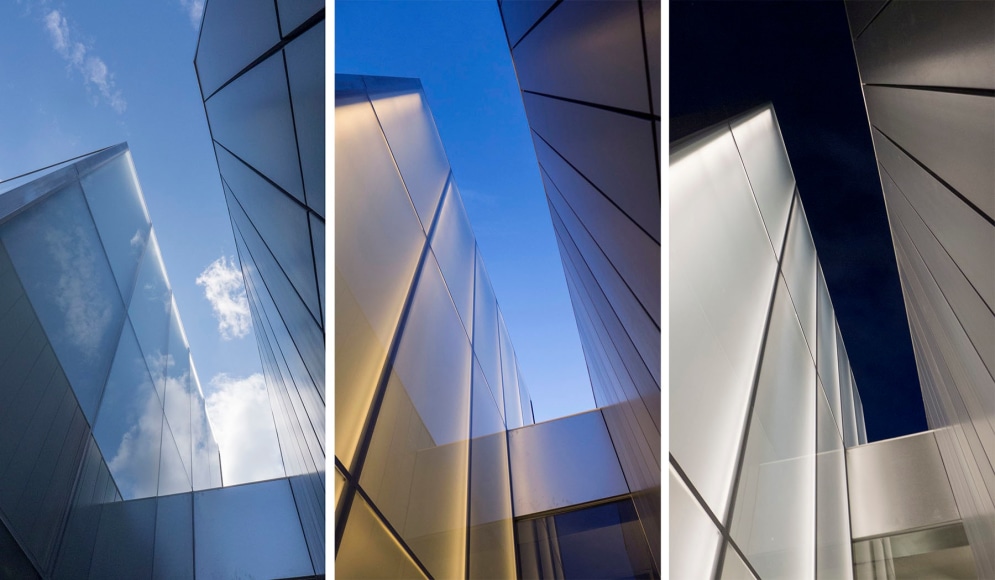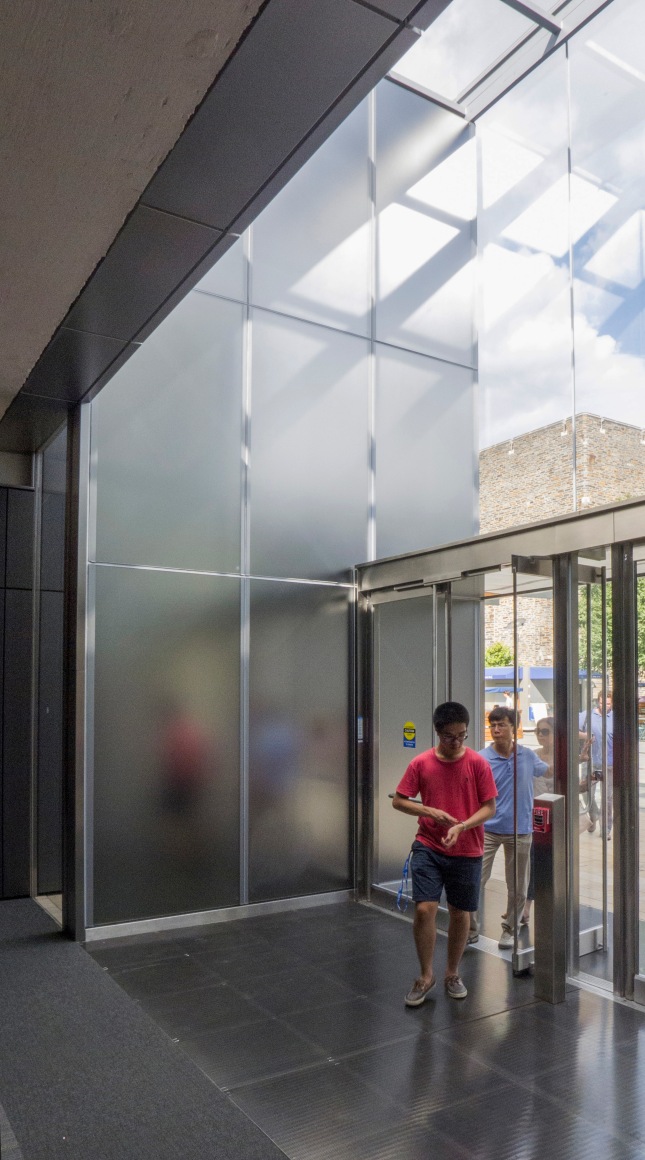A volume of environmental light signals the student center’s openness and accessibility and acts as a beacon within the campus at night.
DUKE BRYAN CENTER ENTRY
DURHAM, USA
2015
BackImages
Description
The design concept for the Bryan Center Entry Additions draws on the planning work and the design principles established by the design team working to revitalize the West Campus.
With one built to date, the entry volumes for the Bryan Center were strategically conceived to reinforce the two primary plaza level entrance points. The increased vertical scale provides greater visibility from the district circulation paths. Steel and glass establish a link between the Bryan Center and the other new contemporary additions and elements planned for the West Union District.
The entry’s ceramic cladding and sidewalls of etched glass and diffused reflective metal mediate the original architecture’s materiality with atmospheric and dynamic reflections of Duke’s natural environment, offering a more generous and memorable experience of entry into the student center.
Landscape Architect: Reed Hilderbrand
Architect: Architecture Operations with JCDA
