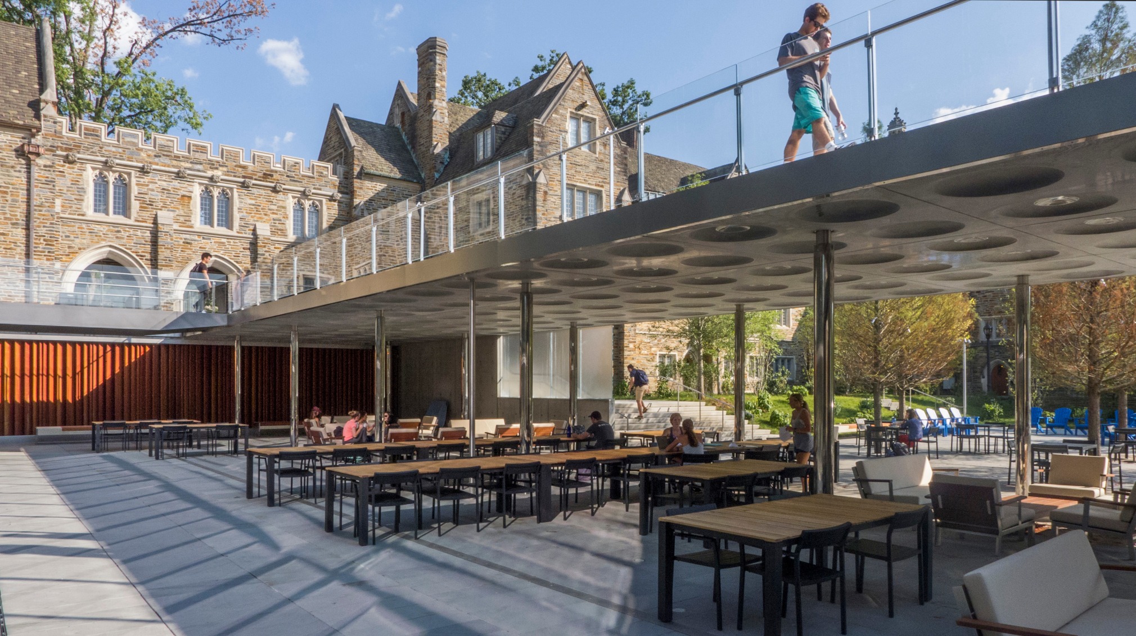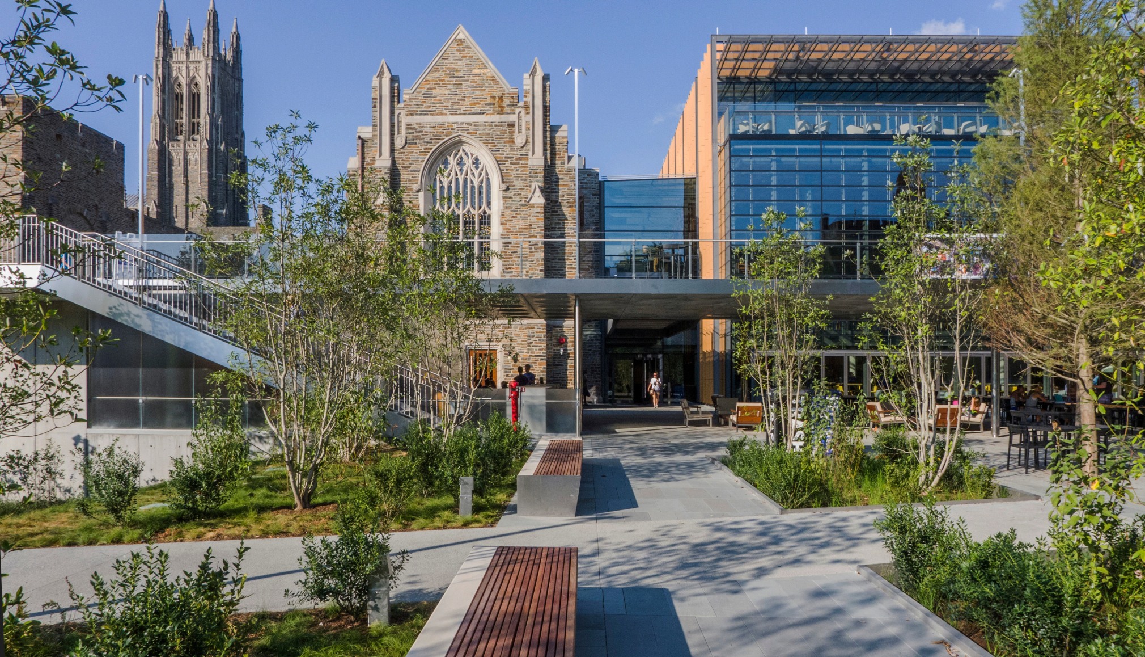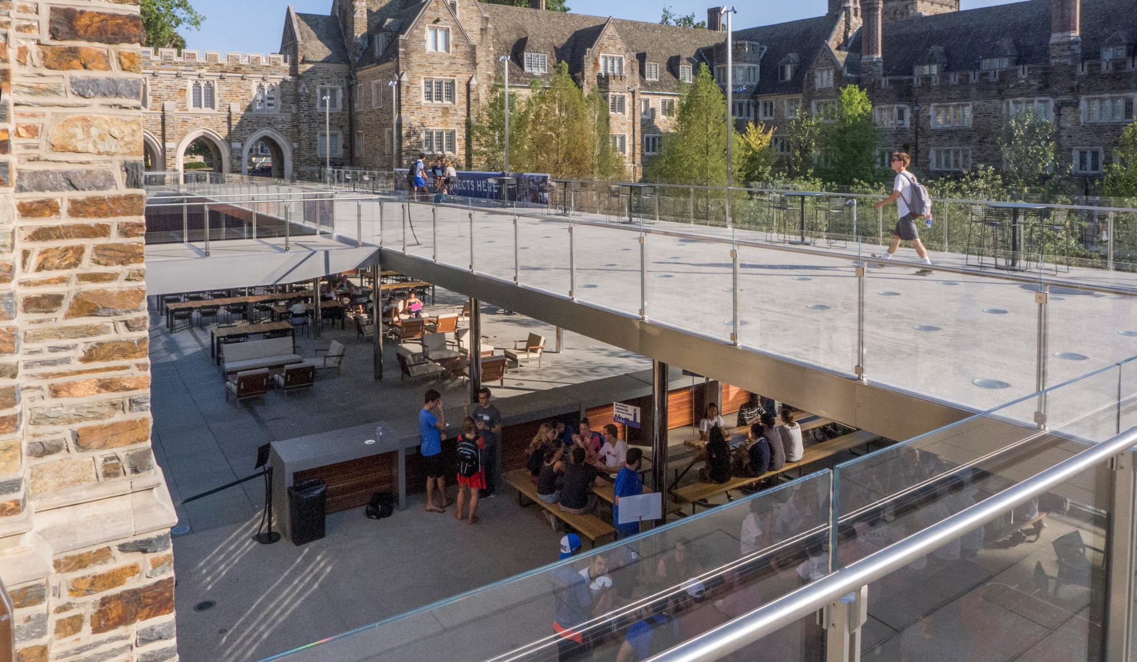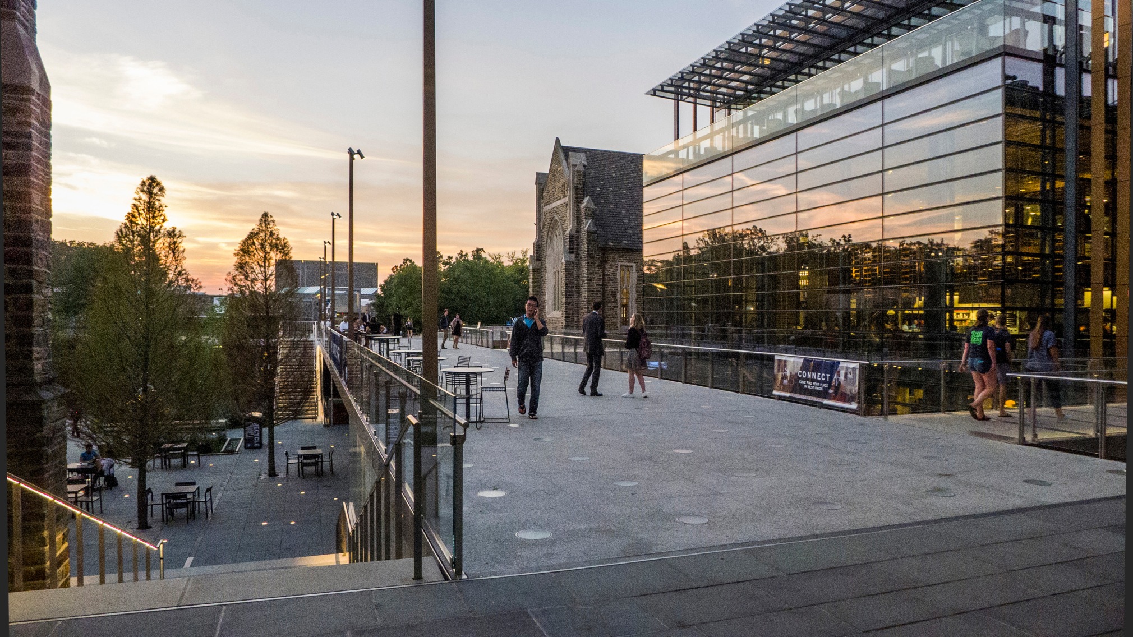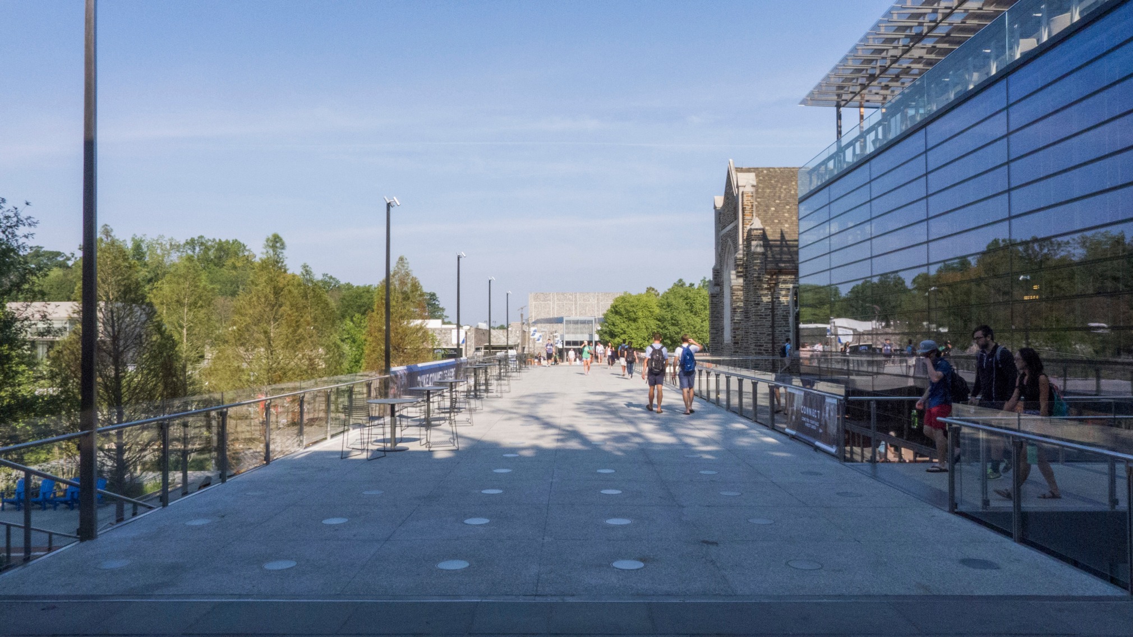The Bridge / Pavilion embeds a sense of Duke’s forested grounds within each student’s social experience of the West Union District.
DUKE BRIDGE / PAVILION
DURHAM, USA
2016
BackImages
Video
Description
The Bridge / Pavilion merges the function of a bridge above and canopy below. Founded on the idea of walking through the campus’ forested landscape, this concept defines the main student-life circulation axis through the West Union District.
The bridge is a thin and concrete structure featuring a coffered ceiling that both removes mass and adds structural efficiency. At the center of each coffer is a void occupied by a prismatic glass. From below, each concave form is illuminated by the prismatic glass which is designed to also project light within the bridge deck’s cast shadow.
The bridge’s pierced deck casts shadow and light while the reflective surface of the bridge’s underside directly images views of the adjacent tree understory creating a pleasant and dynamic environment that is an extension of the university’s landscape.
Strategic vertical planes of etched glass help define the sense of outdoor rooms below the bridge, moderating outdoor conditions and abstracting light and color from the adjacent landscape, capturing student circulation activity and revealing it within its materiality.
Architect: Architecture Operations D.P.C. with JCDA
Landscape Architect: Reed Hilderbrand
