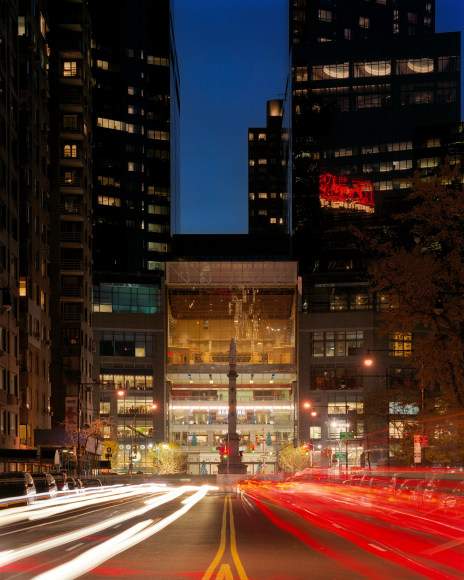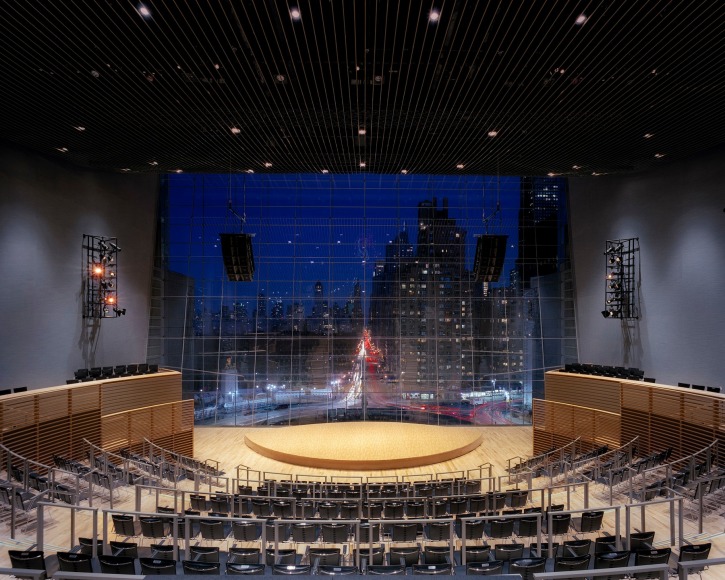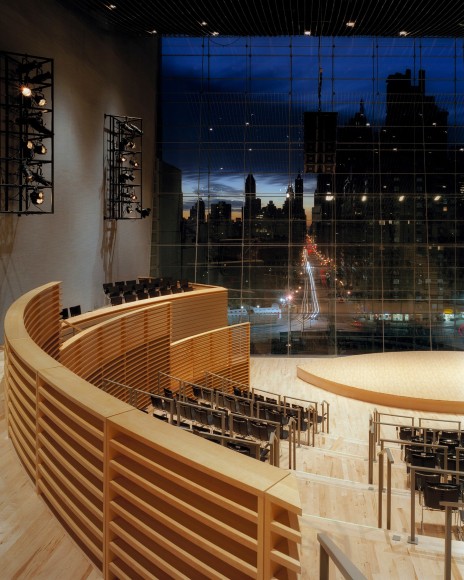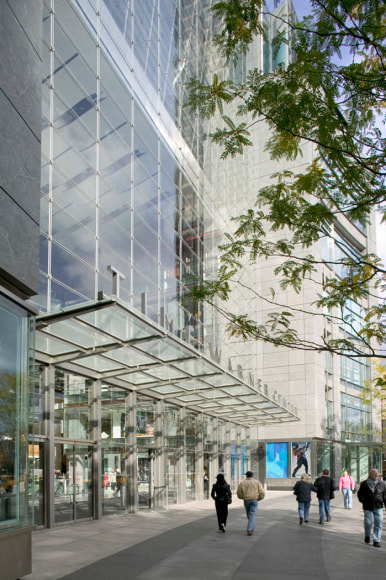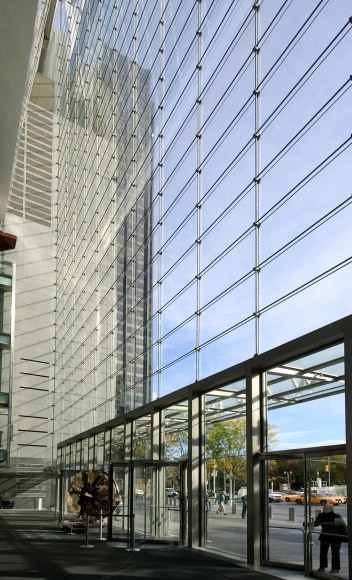The wall corresponds to the scale of the urban street grid, layering subtle reflections with direct views of public activities within.
DOUBLE CABLE-NET WALL
NEW YORK CITY, USA
2003
BackImages
Description
James Carpenter Design Associates, working with SOM, developed a complete scheme for the atrium enclosure at the Deutsche Bank Center on Columbus Circle in New York. The complex is comprised of two towers separated by an east facing atrium, subdivided horizontally into the main public entry and retail at the lower levels and the performance lobby for Jazz@Lincoln Center at the upper level. JCDA conceived the largest cable-net wall ever built at that time: the width of the wall matches the width of 59th Street.
The most radical element was the hanging of two cable-net walls from a single inclined truss. The outer cable-net wall is anchored to the top chord of this inclined truss while the inner cable-net wall is anchored to the lower chord of the truss. The exterior cable-net wall presents a unified highly transparent plane of glass from street to roof, while the interior inclined cable-net acoustically isolates Jazz@Lincoln Center from unwanted sound. In delicately balancing layers of reflection and transparency, public connection to the building’s civic purpose is made legible both from the street and from within.
Client: Related Companies
Architect: Skidmore, Owings & Merrill
