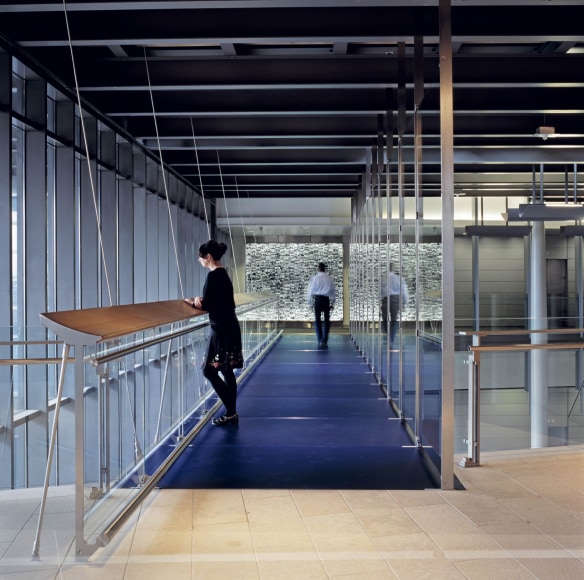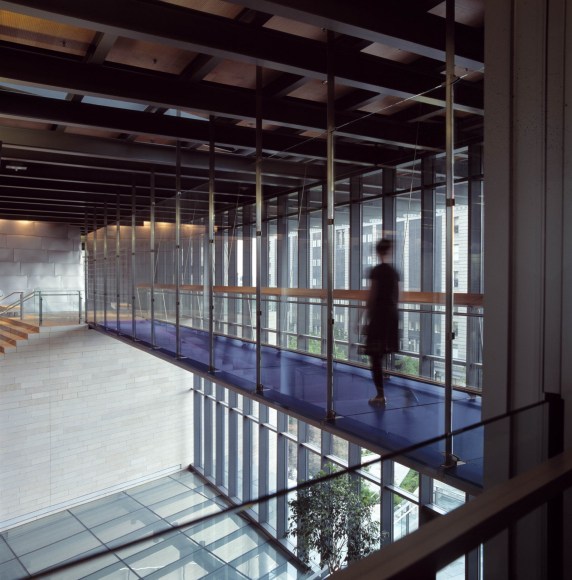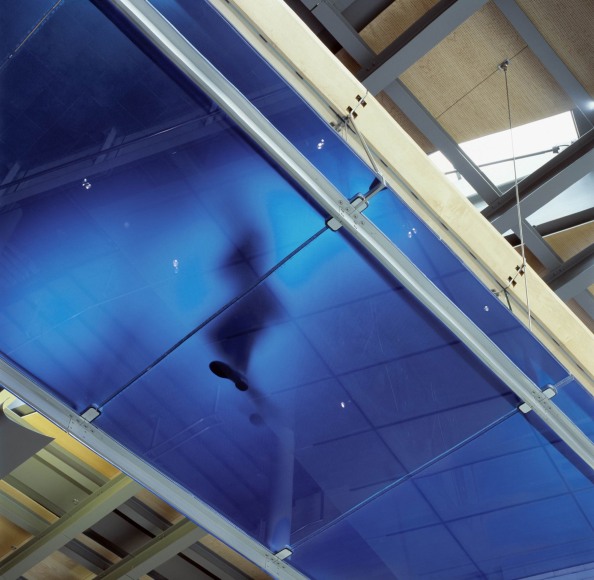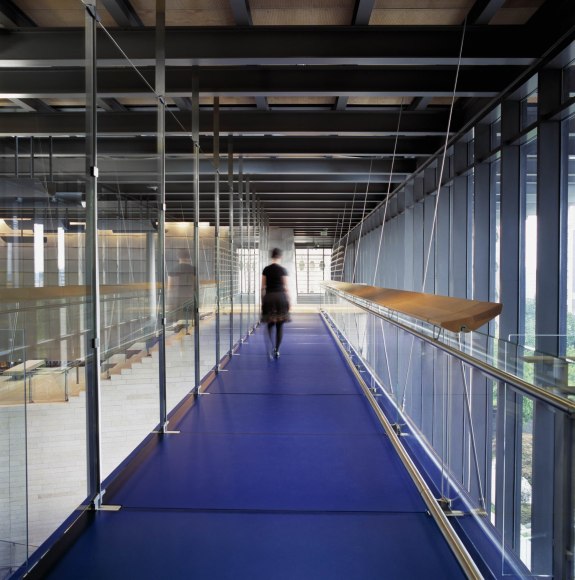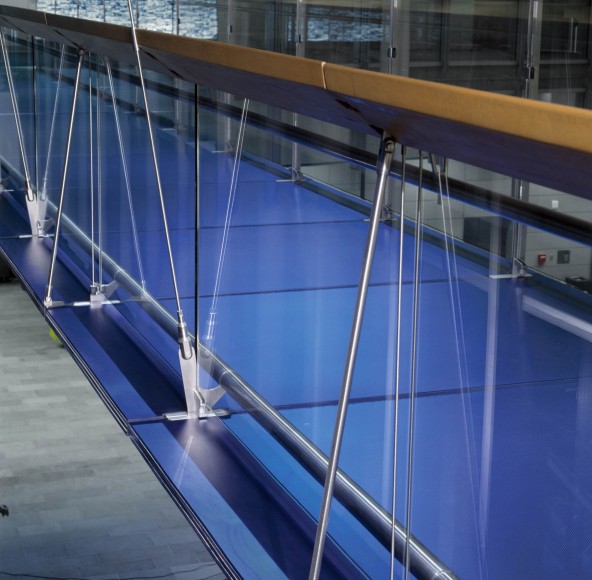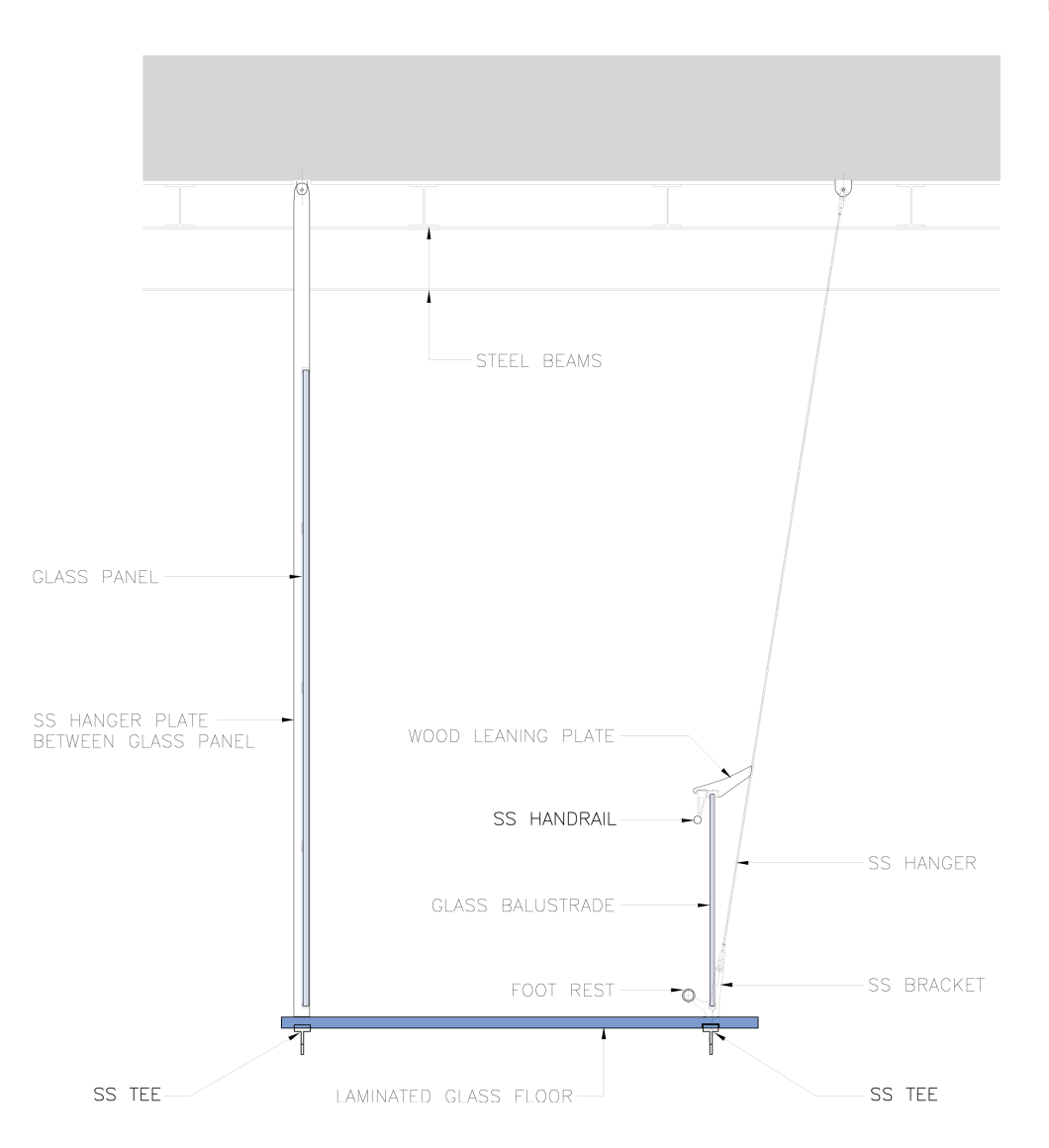The bridge, a bar of captured color and activity, symbolically engages passerby and city workers with the Puget Sound's presence.
BLUE GLASS BRIDGE
SEATTLE, USA
2003
BackImages
Description
The new Seattle City Hall occupies an extraordinary site that affords views out over Puget Sound and the Olympic Mountains beyond. In order to take advantage of, and to reinforce the notion, of residing above the city, JCDA designed a glass bridge that essentially floats above and through the main lobby area. The bridge connects the new city council chambers to the city administrative office building and the mayor's office.
The blue glass floor of the bridge makes a conceptual connection to Puget Sound as a transposed slice of water. The 70-foot-long bridge provides a maple wood leaning rail of generous proportions toward the water, and a transparent glass wall toward the lobby. The leaning rail encourages gathering and discussion while viewing the Sound and distant Olympic mountains.
Client: City of Seattle
Architect: Bohlin Cywinski Jackson
