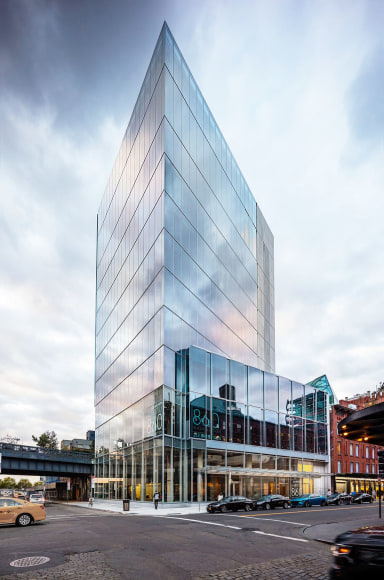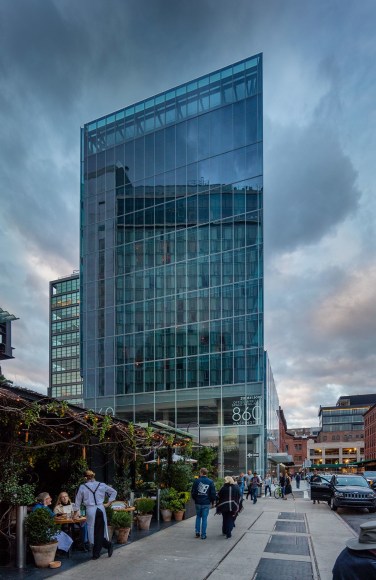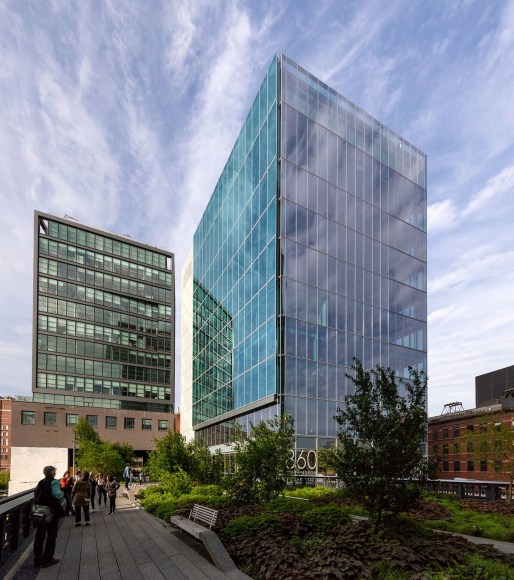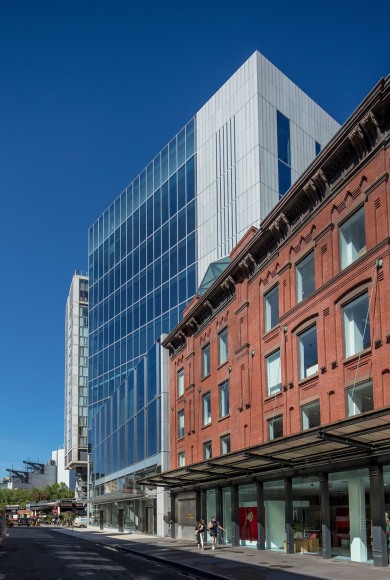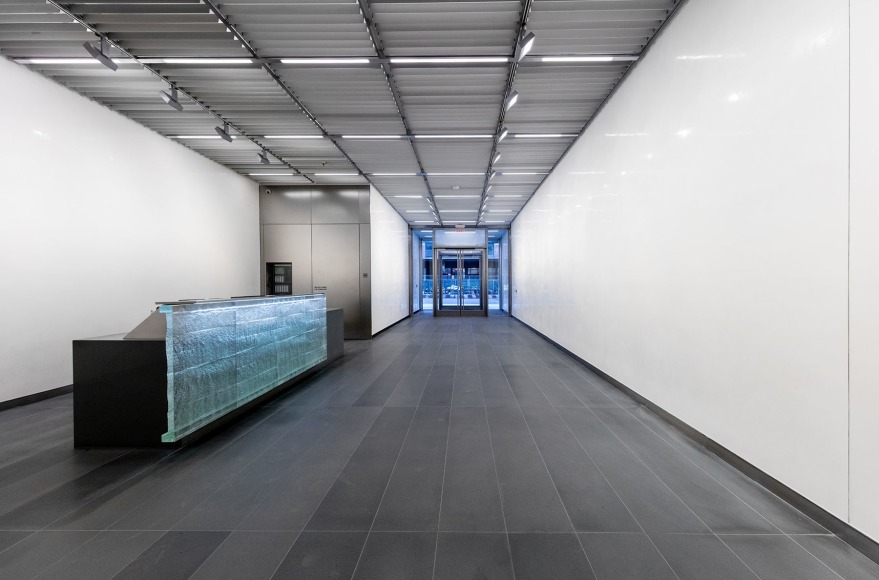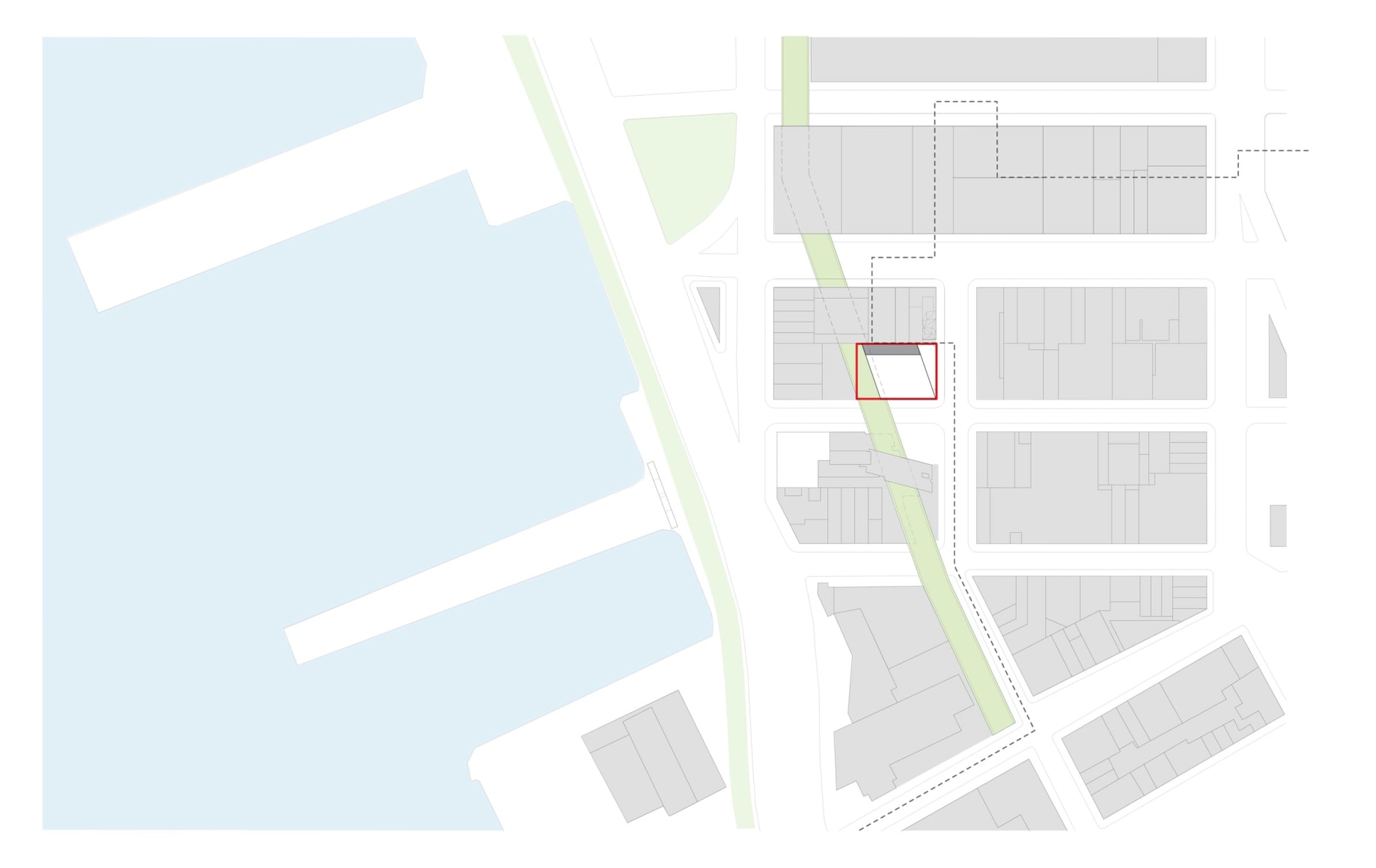Timeless and restrained in its articulation of the site, the mixed-use building balances reflection and transparency to present a layered expression of volumetric light.
860 WASHINGTON STREET
NEW YORK CITY, USA
2017
BackImages
Video
Description
Adjacent to the High Line on a prominent corner within the Meatpacking District, 860 Washington is a mixed-use building comprising two levels of retail and eight levels of office space. The building’s shift in geometry responds to the High Line as it diagonally straddles the standardized grid of the neighborhood’s cross streets.
The parallelogram massing of the tower volume is aligned to the diagonal passage of the High Line and consequently, pulled back from Washington Street. The retail volume follows the scale and massing of the low-rise urban fabric of Washington Street and the adjacent Diane Von Furstenberg Building. The building’s core is located on the north elevation along the interior lot line and the building columns are pulled away from the glass curtain walls at the perimeter of the floors allowing for large open plan loft spaces with expansive panoramic views to the south, east and west.
Inside and out, the building responds to and articulates light and views while the building’s structural features interpret the industrial character of the Meatpacking District with a contemporary aesthetic drawn from the minimalist material palette of glass, exposed concrete, and finely detailed metal.
The interior of the building is designed to be infused with natural light throughout, minimizing the need for artificial illumination. The retail floors are enclosed with clear, low-iron glass, emphasizing the connection to the sidewalk and streets.
Client: Romanoff Equities and Property Group Partners
Architect: Adamson Associates Architects
Engineer: CNY Group
