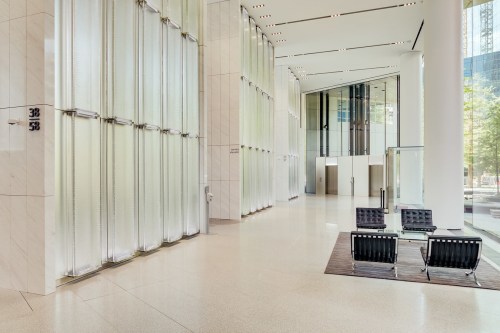JCDA BRINGS LIGHT TO I.M. PEI AND HARRY COBB’S FOUNTAIN PLACE ENTRY
DALLAS, USA
1/24/2020
Back
JCDA, working with executive architect Gensler, has completely transformed the entry experience into I.M. Pei and Partner’s iconic 1986 tower. In order to increase the visual and spatial connection between the entrance lobbies and the urban oasis of Dan Kiley’s famous water gardens and create an entry experience more in keeping with the monumentality and abstract geometry of the Office Tower, JCDA completely renovated the existing lobbies removing mezzanines to create monumental two story high lobbies facing the street and the gardens. New lobby enclosure walls of clear low-iron mullion-less glass spanning 28 feet from floor to ceiling, allow for both a seamless transition between inside and outside, and for views through the lobby to the gardens beyond.
At the lobby interior, the elevator cores have been clad with vertically oriented nine foot high panels of cast glass creating feature walls of luminous monumentality that define the lobby space and act as a beacon when viewed from the exterior. The lobby is executed in a refined palette of softly reflective translucent glass, polished marble and stainless steel which capture light and activity from the landscape while framing passages to the elevators and views through the building to the gardens beyond. JCDA’s restrained palette of materials and refined detailing emphasize the tower’s powerful geometry and engaging articulation of civic space.
This more permeable sense of space through the multi-facetted prism of the building now successfully links the stunning fountains, trees and hardscape of Dan Kiley's innovative landscape with the tower’s geometry, making for a more accessible and holistic environment.